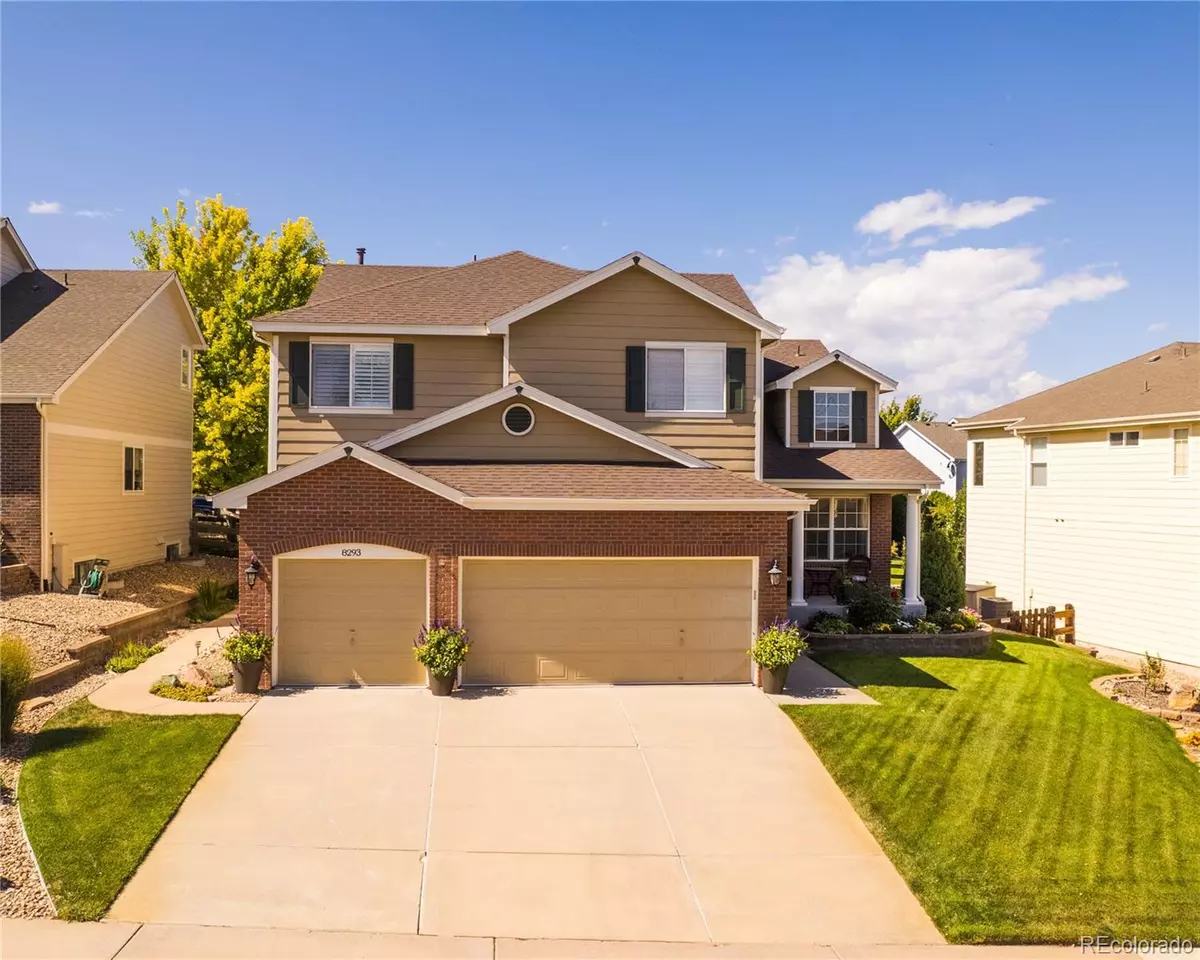$815,000
$815,000
For more information regarding the value of a property, please contact us for a free consultation.
6 Beds
5 Baths
3,596 SqFt
SOLD DATE : 12/13/2021
Key Details
Sold Price $815,000
Property Type Single Family Home
Sub Type Single Family Residence
Listing Status Sold
Purchase Type For Sale
Square Footage 3,596 sqft
Price per Sqft $226
Subdivision Castle Pines North
MLS Listing ID 7704247
Sold Date 12/13/21
Bedrooms 6
Full Baths 3
Three Quarter Bath 2
Condo Fees $300
HOA Fees $25
HOA Y/N Yes
Originating Board recolorado
Year Built 2001
Annual Tax Amount $3,034
Tax Year 2020
Lot Size 6,969 Sqft
Acres 0.16
Property Description
Tastefully updated and immaculate 6 bedroom home for the buyer looking for their storybook home. An abundance of light fills the main level with absolute pride of ownership shining throughout this wonderful home with all the details. Note the plantation shutters, the beautiful hardwood floors throughout the main level, the main floor study (that could be a 7th bedroom) to the spacious kitchen with a large eat-in breakfast area that flows out on to an expansive flagstone patio with a pergola, fountain and fire pit. The beautiful gardens and flowers make the perfect setting for entertaining. Heading up the hardwood stairs, you will find a spacious master bedroom with an updated bathroom and walk-in closet everyone dreams about!. 2 secondary bedrooms have a jack and jill bathroom and a 4th bedroom is perfect for guests with it own en suite full bathroom. The finished basement is perfect for entertaining. The large recreation room with built in cabinets and wet bar is perfect for a movie night The 5th and 6th bedrooms are located in the basement allowing guests to have their own private area with a 3/4 bathroom. Don't forget to check out the amazing craft room too! Close to parks, trails, shopping, and I-25. This home is not to be missed.
Location
State CO
County Douglas
Rooms
Basement Finished, Partial
Interior
Heating Forced Air
Cooling Central Air
Fireplaces Number 1
Fireplace Y
Appliance Dishwasher, Disposal, Microwave, Oven, Refrigerator
Laundry In Unit
Exterior
Garage Spaces 3.0
Roof Type Composition
Total Parking Spaces 3
Garage Yes
Building
Story Two
Sewer Public Sewer
Water Public
Level or Stories Two
Structure Type Frame
Schools
Elementary Schools Timber Trail
Middle Schools Rocky Heights
High Schools Rock Canyon
School District Douglas Re-1
Others
Senior Community No
Ownership Individual
Acceptable Financing Cash, Conventional, FHA, VA Loan
Listing Terms Cash, Conventional, FHA, VA Loan
Special Listing Condition None
Read Less Info
Want to know what your home might be worth? Contact us for a FREE valuation!

Our team is ready to help you sell your home for the highest possible price ASAP

© 2024 METROLIST, INC., DBA RECOLORADO® – All Rights Reserved
6455 S. Yosemite St., Suite 500 Greenwood Village, CO 80111 USA
Bought with Keller Williams Realty Success
GET MORE INFORMATION

Consultant | Broker Associate | FA100030130






