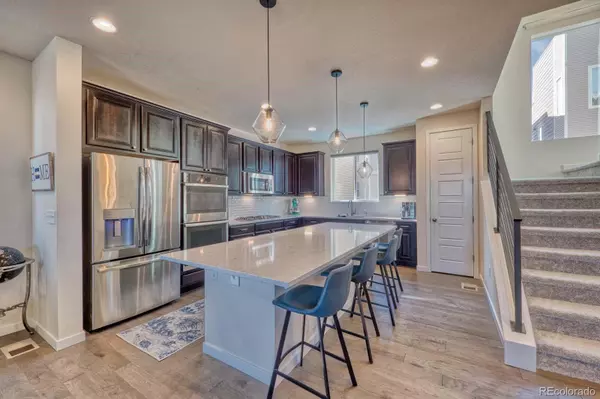$573,480
$580,000
1.1%For more information regarding the value of a property, please contact us for a free consultation.
3 Beds
3 Baths
2,071 SqFt
SOLD DATE : 12/14/2021
Key Details
Sold Price $573,480
Property Type Single Family Home
Sub Type Single Family Residence
Listing Status Sold
Purchase Type For Sale
Square Footage 2,071 sqft
Price per Sqft $276
Subdivision The Meadows
MLS Listing ID 2483099
Sold Date 12/14/21
Bedrooms 3
Full Baths 1
Half Baths 1
Three Quarter Bath 1
Condo Fees $324
HOA Fees $108/qua
HOA Y/N Yes
Originating Board recolorado
Year Built 2019
Annual Tax Amount $3,012
Tax Year 2020
Lot Size 1,742 Sqft
Acres 0.04
Property Description
Truly the best option available offering a wonderful balance of space, upgrades and location! This home provides you unobstructed views of Castle Rock, the night sky, common areas and much more from the rooftop patio. Enjoy this modern layout with the lower level offering a flex room that can be used as a guest space, office setup allowing you to work from home or whatever functionality your family desires. The main floor provides an open family room with engineered hardwood floors, wired for surround sound, high end blackout window coverings and access to the balcony offering additional views! The family room flows into the gourmet kitchen with double ovens, subway tile backsplash, 5 burner gas cooktop, under cabinet lighting, espresso cabinets, Stainless Steel appliances and an oversized center island with pendant lighting and Quartz countertops. The upper level boasts a laundry area, full bathroom and 3 good sized bedrooms including the master suite with walk-in closet and private bath with Quartz counters and frameless walk-in shower. Head to the rooftop patio for much more fun and views, making this a perfect spot for outdoor entertainment! Located in a well maintained HOA that gives you access to the pool, takes care of grounds maintenance and trash removal. Close to so many awesome outdoor trails, open spaces, eateries, gathering spots in Castle Rock and easy access to all major routes as well as light rail. Don’t miss out on this great opportunity!
Location
State CO
County Douglas
Rooms
Basement Crawl Space
Interior
Interior Features Ceiling Fan(s), Eat-in Kitchen, Kitchen Island, Primary Suite, Open Floorplan, Pantry, Quartz Counters, Smart Thermostat, Smoke Free, Walk-In Closet(s)
Heating Forced Air
Cooling Central Air
Flooring Carpet, Tile, Wood
Fireplace N
Appliance Cooktop, Dishwasher, Disposal, Double Oven, Microwave
Laundry Laundry Closet
Exterior
Exterior Feature Balcony
Garage Spaces 2.0
Utilities Available Cable Available, Internet Access (Wired)
View Mountain(s)
Roof Type Composition
Total Parking Spaces 2
Garage Yes
Building
Story Three Or More
Sewer Public Sewer
Water Public
Level or Stories Three Or More
Structure Type Frame
Schools
Elementary Schools Meadow View
Middle Schools Castle Rock
High Schools Castle View
School District Douglas Re-1
Others
Senior Community No
Ownership Individual
Acceptable Financing Cash, Conventional, FHA, VA Loan
Listing Terms Cash, Conventional, FHA, VA Loan
Special Listing Condition None
Read Less Info
Want to know what your home might be worth? Contact us for a FREE valuation!

Our team is ready to help you sell your home for the highest possible price ASAP

© 2024 METROLIST, INC., DBA RECOLORADO® – All Rights Reserved
6455 S. Yosemite St., Suite 500 Greenwood Village, CO 80111 USA
Bought with UNITED REALTY LLC
GET MORE INFORMATION

Consultant | Broker Associate | FA100030130






