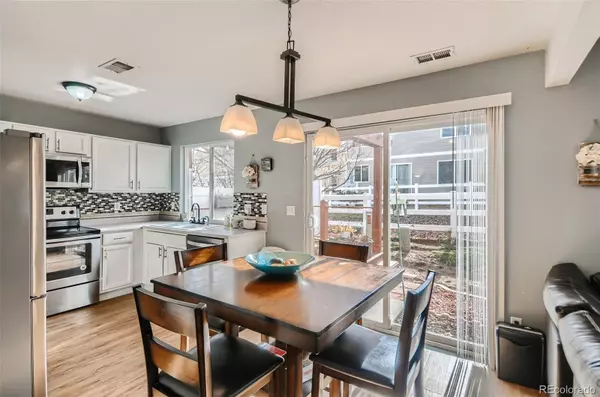$277,864
$277,500
0.1%For more information regarding the value of a property, please contact us for a free consultation.
3 Beds
2 Baths
1,509 SqFt
SOLD DATE : 12/29/2021
Key Details
Sold Price $277,864
Property Type Single Family Home
Sub Type Single Family Residence
Listing Status Sold
Purchase Type For Sale
Square Footage 1,509 sqft
Price per Sqft $184
Subdivision Green Valley Ranch
MLS Listing ID 7002780
Sold Date 12/29/21
Style Traditional
Bedrooms 3
Full Baths 1
Half Baths 1
HOA Y/N No
Originating Board recolorado
Year Built 2005
Annual Tax Amount $1,702
Tax Year 2020
Lot Size 3,049 Sqft
Acres 0.07
Property Description
Denver Affordable Housing (Department of Housing Stability)!! Please be sure you qualify per the Denver Affordable Housing Guidelines prior to scheduling a Showing. Cute 3 bedrooms, PLUS Loft!! 1.5 Baths!! 2 Car garage!! A/C!! A must see for this amazing price!! Great back yard with adorable deck, perfect to enjoy your morning coffee or to relax at the end of day! Location could not be better, conveniently located just minutes from the DIA, shopping centers, dining and easy access to major highways. This home is clean and ready for you to move in! Seller will be installing new carper prior to buyer’s move in. Buyer and Buyer agent to verify HOA(s), Rental Restrictions, income restrictions. HOA is Included in Property Tax (Buyer and buyer agent to verify) - BUYER Must be approved with Denver affordable housing before you can close
Location
State CO
County Denver
Zoning R-2
Interior
Interior Features Ceiling Fan(s), Eat-in Kitchen, Laminate Counters, Open Floorplan, Smoke Free
Heating Forced Air
Cooling Central Air
Flooring Carpet, Vinyl
Fireplace N
Exterior
Garage Spaces 2.0
Fence Full
Roof Type Cement Shake
Total Parking Spaces 2
Garage Yes
Building
Lot Description Level
Story Two
Sewer Public Sewer
Water Public
Level or Stories Two
Structure Type Metal Siding
Schools
Elementary Schools Green Valley
Middle Schools Mcglone
High Schools Dr. Martin Luther King
School District Denver 1
Others
Senior Community No
Ownership Individual
Acceptable Financing Conventional, FHA, VA Loan
Listing Terms Conventional, FHA, VA Loan
Special Listing Condition Third Party Approval
Read Less Info
Want to know what your home might be worth? Contact us for a FREE valuation!

Our team is ready to help you sell your home for the highest possible price ASAP

© 2024 METROLIST, INC., DBA RECOLORADO® – All Rights Reserved
6455 S. Yosemite St., Suite 500 Greenwood Village, CO 80111 USA
Bought with HomeSmart
GET MORE INFORMATION

Consultant | Broker Associate | FA100030130






