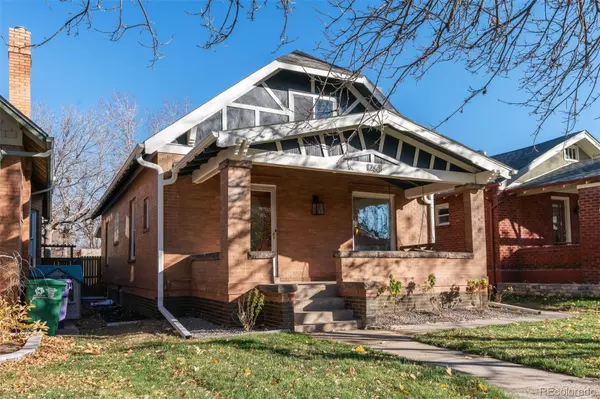$975,000
$950,000
2.6%For more information regarding the value of a property, please contact us for a free consultation.
3 Beds
3 Baths
2,349 SqFt
SOLD DATE : 01/06/2022
Key Details
Sold Price $975,000
Property Type Single Family Home
Sub Type Single Family Residence
Listing Status Sold
Purchase Type For Sale
Square Footage 2,349 sqft
Price per Sqft $415
Subdivision Congress Park
MLS Listing ID 6276750
Sold Date 01/06/22
Style Bungalow
Bedrooms 3
Full Baths 2
Three Quarter Bath 1
HOA Y/N No
Originating Board recolorado
Year Built 1911
Annual Tax Amount $2,041
Tax Year 2020
Lot Size 3,920 Sqft
Acres 0.09
Property Description
Expertly renovated from top to bottom this 3 bedroom and 3 bathroom STUNNING single family home in Congress Park will truly amaze you. The unique details start on the outside as you'll find the inviting front porch welcomes you to the home with gorgeous, sealed and finished hardwoods! Upon entering you'll find a custom mudroom before arriving at the dramatically beautiful and completely open Living Room, Dining Room and Kitchen perfectly laid out for entertaining. The high ceilings and modern paint throughout this entire home provides a tremendous feeling of spaciousness and light. Yet, strategic character pieces like the quirky green tile around the wood burning fireplace, the refurbished original hardwood floors or the authentic archway from Living Room to Dining Room set this renovation apart from the constant barrage of boring, bland, and ultra modern. The open kitchen is the heart of this home expertly designed with floating shelves, stainless steel appliances and a dramatically beautiful exposed brick wall capping off the space. Both bedrooms on the main floor are large and airy and have deep closets. The main floor full bathroom resides between the two bedrooms while the other 3/4 bath on the main floor is towards the rear of the home and features the stacked washer and dryer! Setting this home apart from the norm, take the stairs up to the INCREDIBLE open bonus space perfect for an office, a play area, study area or even an extra sleeping area. You'll be shocked at how the high ceilings here truly allow for honest, usable space! Head back downstairs, through the additional office/bonus space behind the kitchen to the beautiful basement living area featuring a wet bar. Lastly you'll find the most gorgeous bedroom and en suite bathroom with a standalone soaking tub, double vanity and glassed in shower. If you've been searching for character, location, space and a tremendous renovation then you have found your new home!!
Location
State CO
County Denver
Zoning U-TU-C
Rooms
Basement Full
Main Level Bedrooms 2
Interior
Interior Features Eat-in Kitchen, Five Piece Bath, Kitchen Island, Walk-In Closet(s)
Heating Forced Air
Cooling Central Air
Flooring Carpet, Tile, Wood
Fireplace N
Appliance Dishwasher, Disposal, Dryer, Range, Range Hood, Refrigerator, Washer, Wine Cooler
Laundry In Unit
Exterior
Exterior Feature Private Yard, Rain Gutters
Garage Spaces 1.0
Fence Partial
Utilities Available Cable Available, Electricity Available, Internet Access (Wired), Natural Gas Available, Phone Available
Roof Type Composition
Total Parking Spaces 1
Garage No
Building
Story Two
Sewer Public Sewer
Water Public
Level or Stories Two
Structure Type Brick, Frame, Wood Siding
Schools
Elementary Schools Teller
Middle Schools Morey
High Schools East
School District Denver 1
Others
Senior Community No
Ownership Individual
Acceptable Financing Cash, Conventional, FHA, VA Loan
Listing Terms Cash, Conventional, FHA, VA Loan
Special Listing Condition None
Read Less Info
Want to know what your home might be worth? Contact us for a FREE valuation!

Our team is ready to help you sell your home for the highest possible price ASAP

© 2024 METROLIST, INC., DBA RECOLORADO® – All Rights Reserved
6455 S. Yosemite St., Suite 500 Greenwood Village, CO 80111 USA
Bought with Compass - Denver
GET MORE INFORMATION

Consultant | Broker Associate | FA100030130






