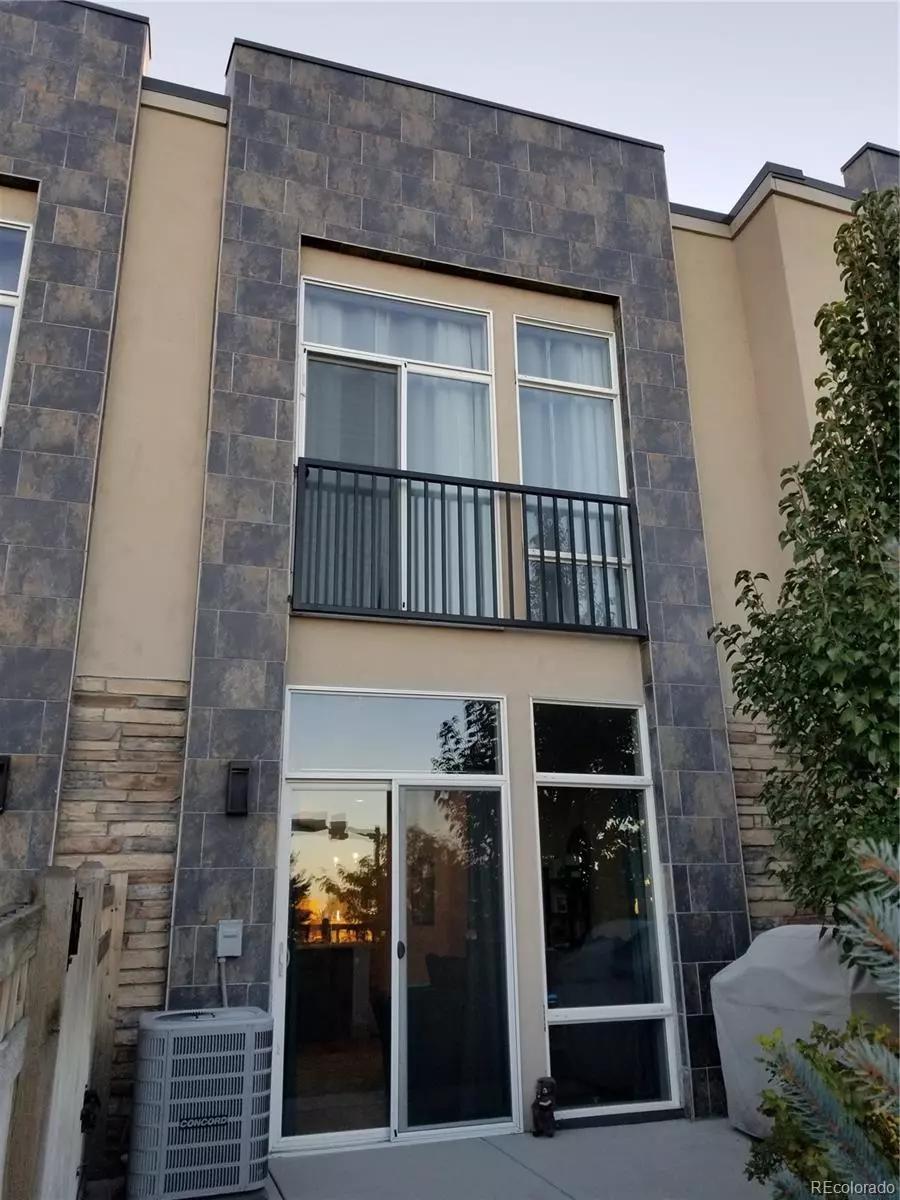$400,500
$399,500
0.3%For more information regarding the value of a property, please contact us for a free consultation.
2 Beds
3 Baths
1,240 SqFt
SOLD DATE : 01/10/2022
Key Details
Sold Price $400,500
Property Type Multi-Family
Sub Type Multi-Family
Listing Status Sold
Purchase Type For Sale
Square Footage 1,240 sqft
Price per Sqft $322
Subdivision Whitestone
MLS Listing ID 3202221
Sold Date 01/10/22
Style Contemporary
Bedrooms 2
Half Baths 1
Three Quarter Bath 2
Condo Fees $144
HOA Fees $144/mo
HOA Y/N Yes
Abv Grd Liv Area 1,240
Originating Board recolorado
Year Built 2017
Annual Tax Amount $1,710
Tax Year 2020
Property Description
Luxury awaits you in this modern townhome! Two master suites each have their own contemporary bathroom and balcony/patio. The open main floor has a 3rd bathroom and included laundry appliances. The kitchen is beautiful with soft-close cabinets, stainless steel appliances, a center island, pendant lighting, and quartz countertops. The entire home is fully automated so that lights, fans, thermostat, and more can be controlled by voice! The private backyard is complete with mature shade trees. The location couldn't be better! Conveniently located near the intersection of 225 and Parker Road for fast access to nearby businesses, golf courses, and state parks. Shopping, restaurants, and breweries are within walking distance. This home has an attached garage and rooftop deck with views. The HOA takes care of the landscaping, trash, and snow removal, allowing you to focus on life. This property has it all and won't last long!
Location
State CO
County Arapahoe
Interior
Interior Features Ceiling Fan(s), Eat-in Kitchen, High Ceilings, Kitchen Island, Primary Suite, Open Floorplan, Quartz Counters, Smart Ceiling Fan, Smart Lights, Smart Thermostat, Smoke Free
Heating Forced Air
Cooling Central Air
Flooring Laminate
Fireplace N
Exterior
Exterior Feature Balcony, Private Yard, Rain Gutters
Garage Spaces 1.0
Fence Full
Roof Type Metal
Total Parking Spaces 1
Garage Yes
Building
Sewer Public Sewer
Level or Stories Two
Structure Type Frame, Stone, Stucco
Schools
Elementary Schools Independence
Middle Schools Laredo
High Schools Smoky Hill
School District Cherry Creek 5
Others
Senior Community No
Ownership Individual
Acceptable Financing Cash, Conventional, FHA, VA Loan
Listing Terms Cash, Conventional, FHA, VA Loan
Special Listing Condition None
Read Less Info
Want to know what your home might be worth? Contact us for a FREE valuation!

Our team is ready to help you sell your home for the highest possible price ASAP

© 2025 METROLIST, INC., DBA RECOLORADO® – All Rights Reserved
6455 S. Yosemite St., Suite 500 Greenwood Village, CO 80111 USA
Bought with LoKation Real Estate
GET MORE INFORMATION
Consultant | Broker Associate | FA100030130






