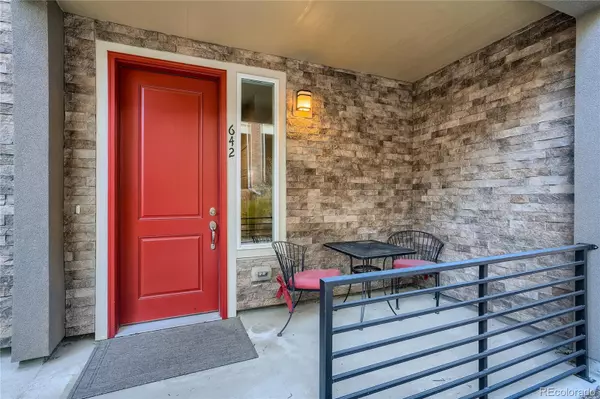$492,000
$490,000
0.4%For more information regarding the value of a property, please contact us for a free consultation.
2 Beds
3 Baths
1,500 SqFt
SOLD DATE : 12/17/2021
Key Details
Sold Price $492,000
Property Type Multi-Family
Sub Type Multi-Family
Listing Status Sold
Purchase Type For Sale
Square Footage 1,500 sqft
Price per Sqft $328
Subdivision The Village At Littleon
MLS Listing ID 2807663
Sold Date 12/17/21
Style Urban Contemporary
Bedrooms 2
Full Baths 1
Half Baths 1
Three Quarter Bath 1
Condo Fees $362
HOA Fees $120/qua
HOA Y/N Yes
Originating Board recolorado
Year Built 2017
Annual Tax Amount $4,475
Tax Year 2020
Property Description
Welcome home to this gorgeous 2 bedroom and 3 bath townhome in the highly sought after Littleton Village! The kitchen has extended cabinetry with beautiful slab granite, SS appliances, gas range, large island and over-sized walk in pantry! It is light and bright with an open concept to the dining and living room! The wall mounted fireplace makes the living room cozy and comfortable with a covered deck right off living room! The master bedroom has a 5 piece suite and large walk-in closet. The 2nd bedroom has an ensuite as well with full bath, and another walk-in closet! All this and a 2 car garage! Within walking distance to trails, parks shopping and restaurants!! East access to the mountains as well as downtown Littleton and Denver. MUST SEE!
Location
State CO
County Arapahoe
Interior
Interior Features Ceiling Fan(s), Eat-in Kitchen, Granite Counters, Kitchen Island, Primary Suite, Open Floorplan, Pantry, Smoke Free, Walk-In Closet(s)
Heating Forced Air
Cooling Central Air
Flooring Carpet, Laminate
Fireplaces Number 1
Fireplaces Type Living Room
Fireplace Y
Appliance Dishwasher, Microwave, Range, Refrigerator
Laundry In Unit
Exterior
Exterior Feature Balcony
Garage Spaces 2.0
Roof Type Architecural Shingle
Total Parking Spaces 2
Garage Yes
Building
Story Three Or More
Sewer Public Sewer
Water Public
Level or Stories Three Or More
Structure Type Frame, Stone
Schools
Elementary Schools Hopkins
Middle Schools Powell
High Schools Heritage
School District Littleton 6
Others
Senior Community No
Ownership Individual
Acceptable Financing Cash, Conventional, FHA, VA Loan
Listing Terms Cash, Conventional, FHA, VA Loan
Special Listing Condition None
Pets Description Cats OK, Dogs OK
Read Less Info
Want to know what your home might be worth? Contact us for a FREE valuation!

Our team is ready to help you sell your home for the highest possible price ASAP

© 2024 METROLIST, INC., DBA RECOLORADO® – All Rights Reserved
6455 S. Yosemite St., Suite 500 Greenwood Village, CO 80111 USA
Bought with Brokers Guild Homes
GET MORE INFORMATION

Consultant | Broker Associate | FA100030130






