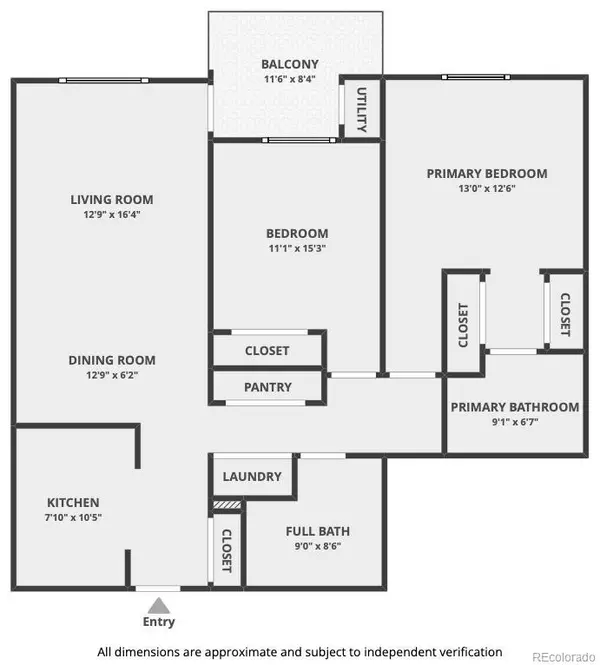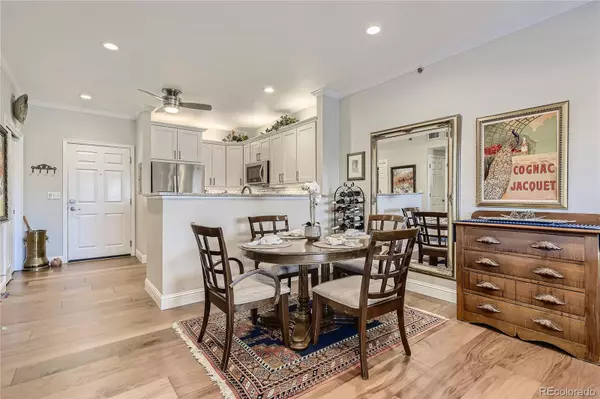$449,950
$449,950
For more information regarding the value of a property, please contact us for a free consultation.
2 Beds
2 Baths
1,118 SqFt
SOLD DATE : 12/20/2021
Key Details
Sold Price $449,950
Property Type Condo
Sub Type Condominium
Listing Status Sold
Purchase Type For Sale
Square Footage 1,118 sqft
Price per Sqft $402
Subdivision Riverwalk
MLS Listing ID 8653890
Sold Date 12/20/21
Bedrooms 2
Full Baths 2
Condo Fees $70
HOA Fees $70/mo
HOA Y/N Yes
Originating Board recolorado
Year Built 1998
Annual Tax Amount $2,520
Tax Year 2020
Property Description
The best in the building on the 3rd level with many upgrades throughout this fabulous condo. An east-facing condo to enjoy the morning sun. The kitchen has all new appliances, a Bosch dishwasher, new cabinets with soft close/drawers, granite countertops, under/top cabinet lights, tile backsplash, Kohler sink/faucet, and a large-lighted pantry plus engineered walnut floors - 9-inch planks and recessed lights. The dining room and living area have recessed lights, a premium ceiling fan with lights, engineered walnut floors, 5 1/2 inch upgraded baseboards, crown molding, phantom screen door installed on the door to the balcony. The balcony has wood floor tiles. New tile in laundry closet. A gorgeous master bathroom, with a marble top vanity-soft close doors/drawers, new Kohler faucet, new high toilet, new vanity light, large spacious double medicine cabinet, new tile floor, new tiled walk-in-shower with a custom made glass enclosure, built-in wall heater on a switch and built-in wall TV and soundbar for the morning news. The guest bathroom has a new marble top vanity with soft close doors/drawers, a new high toilet, a new vanity mirror, and a light, and a new Kohler faucet. All windows have been replaced, and a 48-gallon high-efficiency water heater, fresh paint throughout, and custom walnut valances at windows in the living room and 2nd bedroom, plus cordless blinds. The master bedroom has darkening drapes. This place has everything you dream about. The best of the best. Visit www.live-in-riverwalk.com to learn more about the community. This community is centrally located in Oldtown Littleton, restaurants, grocery stores, and the Platte River. The clubhouse offers over 12,000 sq ft of a fitness center, banquet rooms, lounge, and billiards room with an outdoor pool/spa. Truly a lifestyle that you will enjoy of maintenance-free living. And a turnkey unit.
Location
State CO
County Arapahoe
Rooms
Main Level Bedrooms 2
Interior
Interior Features Granite Counters, Primary Suite, Open Floorplan, Pantry, Smoke Free
Heating Forced Air
Cooling Central Air
Flooring Carpet, Tile
Fireplace N
Appliance Cooktop, Dishwasher, Disposal, Dryer, Gas Water Heater, Microwave, Oven, Refrigerator, Self Cleaning Oven, Washer
Exterior
Exterior Feature Balcony
Garage Spaces 2.0
Pool Outdoor Pool
Utilities Available Cable Available, Electricity Available
Roof Type Composition
Total Parking Spaces 2
Garage No
Building
Story Three Or More
Sewer Public Sewer
Water Public
Level or Stories Three Or More
Structure Type Brick
Schools
Elementary Schools Centennial
Middle Schools Goddard
High Schools Littleton
School District Littleton 6
Others
Senior Community No
Ownership Individual
Acceptable Financing Cash, Conventional
Listing Terms Cash, Conventional
Special Listing Condition None
Pets Description Cats OK, Dogs OK
Read Less Info
Want to know what your home might be worth? Contact us for a FREE valuation!

Our team is ready to help you sell your home for the highest possible price ASAP

© 2024 METROLIST, INC., DBA RECOLORADO® – All Rights Reserved
6455 S. Yosemite St., Suite 500 Greenwood Village, CO 80111 USA
Bought with Redfin Corporation
GET MORE INFORMATION

Consultant | Broker Associate | FA100030130






