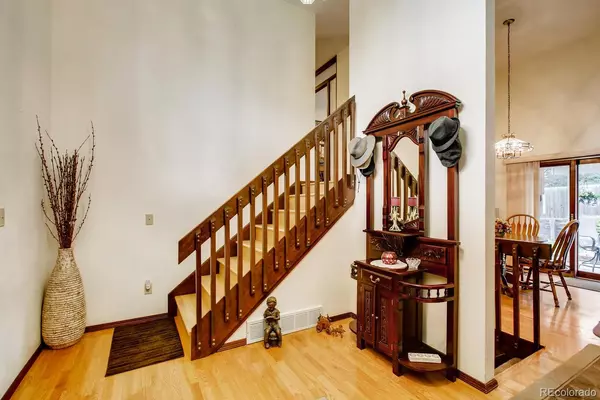$625,000
$620,000
0.8%For more information regarding the value of a property, please contact us for a free consultation.
4 Beds
3 Baths
2,957 SqFt
SOLD DATE : 12/20/2021
Key Details
Sold Price $625,000
Property Type Single Family Home
Sub Type Single Family Residence
Listing Status Sold
Purchase Type For Sale
Square Footage 2,957 sqft
Price per Sqft $211
Subdivision Columbine Knolls South
MLS Listing ID 3992147
Sold Date 12/20/21
Bedrooms 4
Full Baths 1
Three Quarter Bath 2
Condo Fees $65
HOA Fees $5/ann
HOA Y/N Yes
Originating Board recolorado
Year Built 1978
Annual Tax Amount $2,275
Tax Year 2020
Lot Size 10,018 Sqft
Acres 0.23
Property Description
LOCATION, LOCATION, LOCATION!!! Don't miss this home in the VERY popular Columbine Knolls South neighborhood! This wonderfully maintained home features hardwood floors throughout, upgraded carpet and pad, a large family room with a gas fireplace, an oversized 2.5 car garage, a bedroom and bath on the lower level perfect for guests, a finished basement with a rec room and a small den with a work room or storage area. You will LOVE the large master bedroom with 2 closets, and two other secondary bedrooms one with a balcony overlooking the backyard, and an upgraded hall bath. This backyard is great for outdoor entertaining...from the covered patio with the extended patio, to the large yard with a beautiful garden area and side shed for more storage! This home is within walking distance to an AMAZING park, plenty of trails around, close to restaurants, shops, and schools! This home has it all!!!
Location
State CO
County Jefferson
Zoning P-D
Rooms
Basement Finished
Interior
Interior Features Breakfast Nook, Eat-in Kitchen, Entrance Foyer, Smoke Free
Heating Forced Air
Cooling Attic Fan, Central Air
Flooring Carpet, Tile, Wood
Fireplaces Number 1
Fireplaces Type Family Room
Fireplace Y
Appliance Dishwasher, Disposal, Microwave, Refrigerator, Self Cleaning Oven
Exterior
Exterior Feature Balcony
Garage Spaces 2.0
Fence Full
Utilities Available Electricity Connected
Roof Type Wood
Total Parking Spaces 2
Garage Yes
Building
Lot Description Level
Story Tri-Level
Sewer Public Sewer
Water Public
Level or Stories Tri-Level
Structure Type Frame
Schools
Elementary Schools Normandy
Middle Schools Ken Caryl
High Schools Columbine
School District Jefferson County R-1
Others
Senior Community No
Ownership Individual
Acceptable Financing Cash, Conventional, FHA, VA Loan
Listing Terms Cash, Conventional, FHA, VA Loan
Special Listing Condition None
Read Less Info
Want to know what your home might be worth? Contact us for a FREE valuation!

Our team is ready to help you sell your home for the highest possible price ASAP

© 2024 METROLIST, INC., DBA RECOLORADO® – All Rights Reserved
6455 S. Yosemite St., Suite 500 Greenwood Village, CO 80111 USA
Bought with EXIT Realty Denver Tech Center
GET MORE INFORMATION

Consultant | Broker Associate | FA100030130






