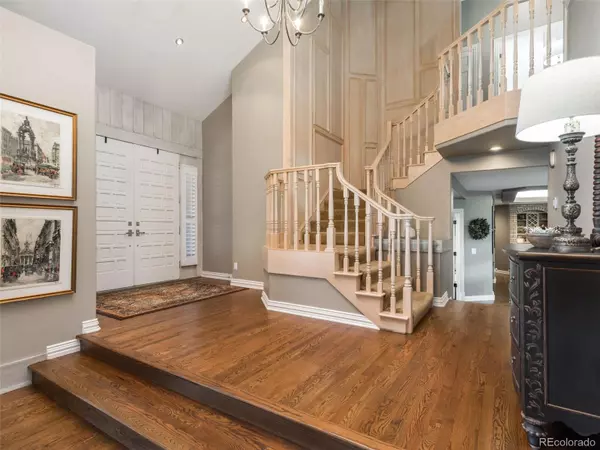$1,500,000
$1,400,000
7.1%For more information regarding the value of a property, please contact us for a free consultation.
5 Beds
6 Baths
5,261 SqFt
SOLD DATE : 12/21/2021
Key Details
Sold Price $1,500,000
Property Type Single Family Home
Sub Type Single Family Residence
Listing Status Sold
Purchase Type For Sale
Square Footage 5,261 sqft
Price per Sqft $285
Subdivision Heritage Greens
MLS Listing ID 1629681
Sold Date 12/21/21
Style Traditional
Bedrooms 5
Full Baths 2
Half Baths 1
Three Quarter Bath 3
Condo Fees $515
HOA Fees $42/ann
HOA Y/N Yes
Originating Board recolorado
Year Built 1991
Annual Tax Amount $8,941
Tax Year 2020
Lot Size 10,454 Sqft
Acres 0.24
Property Description
Simply stunning, this updated home in coveted Heritage Greens offers high quality finishes and appealing details throughout. Designed to impress with whitewashed wood walls, beamed ceilings, gleaming oak floors, and brilliant light fixtures, the tri-level home boasts 5 bedrooms, 6 baths and over 5,200 finished square feet. Expansive windows flood the home with natural light and a spacious floor plan with vaulted ceilings creates an open and airy interior. With rustic and chic details, the remodeled kitchen, dining room and living room will not disappoint! Sliding glass doors in the family room open to an expansive multi-level deck and lush backyard, providing perfect flow for indoor/outdoor entertaining. The finished basement area makes for a great space to play games, entertain, and watch movies. Cozy up to the fireplace! The home offers a steel coated concrete roof (2015), 2 furnaces with the 2 whole house humidifiers, and 2 A/C units replaced in the last 6-10 years, and a new 70-gallon water heater. Exterior was repainted in 2020, new windows and trim were installed across the entire back of the home in 2019; main floor and upstairs (excluding the primary suite) were painted in 2016, and new carpet and paint in the basement! Heritage Greens is a highly sought-after golf community with neighborhood pool, clubhouse, tennis courts, park and fun, family events and acclaimed Littleton schools.
Location
State CO
County Arapahoe
Rooms
Basement Finished, Partial
Interior
Interior Features Built-in Features, Ceiling Fan(s), Eat-in Kitchen, Entrance Foyer, Five Piece Bath, Granite Counters, High Ceilings, Kitchen Island, Primary Suite, Radon Mitigation System, Solid Surface Counters, Tile Counters, Utility Sink, Vaulted Ceiling(s)
Heating Forced Air, Natural Gas
Cooling Central Air
Flooring Carpet, Laminate, Tile, Wood
Fireplaces Number 3
Fireplaces Type Basement, Family Room, Gas, Gas Log, Primary Bedroom, Other
Fireplace Y
Appliance Bar Fridge, Dishwasher, Double Oven, Humidifier, Microwave, Range, Refrigerator, Warming Drawer
Exterior
Exterior Feature Private Yard
Garage Concrete
Garage Spaces 3.0
Fence Full
Utilities Available Cable Available, Electricity Available, Natural Gas Available
View Mountain(s)
Roof Type Stone-Coated Steel
Parking Type Concrete
Total Parking Spaces 3
Garage Yes
Building
Lot Description Level, Sprinklers In Front, Sprinklers In Rear
Story Tri-Level
Sewer Public Sewer
Water Public
Level or Stories Tri-Level
Structure Type Brick, Frame
Schools
Elementary Schools Lenski
Middle Schools Newton
High Schools Arapahoe
School District Littleton 6
Others
Senior Community No
Ownership Individual
Acceptable Financing Cash, Conventional, Other
Listing Terms Cash, Conventional, Other
Special Listing Condition None
Pets Description Yes
Read Less Info
Want to know what your home might be worth? Contact us for a FREE valuation!

Our team is ready to help you sell your home for the highest possible price ASAP

© 2024 METROLIST, INC., DBA RECOLORADO® – All Rights Reserved
6455 S. Yosemite St., Suite 500 Greenwood Village, CO 80111 USA
Bought with 8z Real Estate
GET MORE INFORMATION

Consultant | Broker Associate | FA100030130






