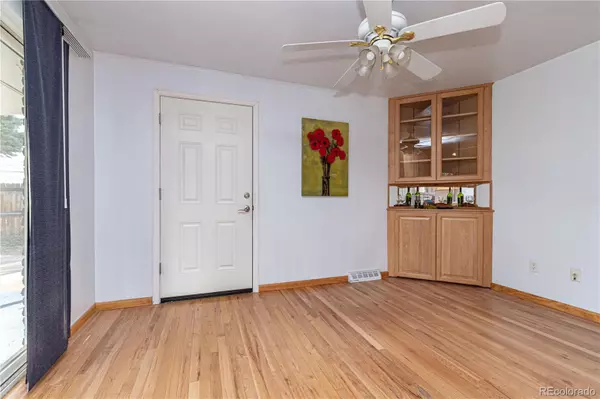$590,000
$575,000
2.6%For more information regarding the value of a property, please contact us for a free consultation.
4 Beds
3 Baths
2,618 SqFt
SOLD DATE : 12/21/2021
Key Details
Sold Price $590,000
Property Type Single Family Home
Sub Type Single Family Residence
Listing Status Sold
Purchase Type For Sale
Square Footage 2,618 sqft
Price per Sqft $225
Subdivision Bear Valley
MLS Listing ID 6428784
Sold Date 12/21/21
Style Traditional
Bedrooms 4
Full Baths 2
Three Quarter Bath 1
HOA Y/N No
Originating Board recolorado
Year Built 1963
Annual Tax Amount $1,575
Tax Year 2020
Lot Size 9,147 Sqft
Acres 0.21
Property Description
Welcome to a wonderful 4-bed home in the highly sought after Bear Valley neighborhood with established trees, close to Bear Valley Park & Greenbelt, walking distance to parks, lakes & shopping! This tri-level home offers a large fenced private backyard with covered patio perfect for dining alfresco, relishing Colorado sunshine three seasons of the year. The interior has a nice floor plan with oak hardwoods throughout the main level, plenty of living space and four bedrooms. Step inside to a sunny living room with large picture windows, leading to the kitchen which overlooks the yard. The adjacent covered concrete patio makes entertaining a breeze. On the upper level are 3 bedrooms and 2 full baths; the lower level features a family room with gas fireplace, full-size bedroom, 3/4 bath and large storage area. From the backyard you are able to access the kitchen or basement alike; a separate entrance is ideal if you wish to rent the lower level. You are walking distance to Bates & Hobart Park and schools for all grade levels, minutes to 285, C-470 & the foothills, and a short drive to downtown. The Santa Fe Light Rail, Englewood City Center, Belmar, Southwest Plaza shopping are all within minutes! Newer hail resistant roof (class 4) 2014, hot water heater 2017, attic fan & evaporative cooler keep the house nice and cool, Solatube skylights bring in sunshine. Hurry, this one won't last long. Close in time for the holidays!
Location
State CO
County Denver
Zoning S-SU-F
Rooms
Basement Exterior Entry, Finished, Full
Interior
Interior Features Built-in Features, In-Law Floor Plan, Solid Surface Counters
Heating Forced Air, Natural Gas
Cooling Attic Fan, Evaporative Cooling
Flooring Carpet, Wood
Fireplaces Number 1
Fireplaces Type Basement, Family Room, Gas, Gas Log
Fireplace Y
Appliance Dishwasher, Disposal, Gas Water Heater, Oven, Range
Laundry In Unit
Exterior
Exterior Feature Garden, Private Yard, Rain Gutters
Garage Spaces 2.0
Utilities Available Cable Available, Electricity Connected, Internet Access (Wired), Natural Gas Connected
Roof Type Composition
Total Parking Spaces 2
Garage Yes
Building
Lot Description Level
Story Tri-Level
Foundation Concrete Perimeter
Sewer Public Sewer
Water Public
Level or Stories Tri-Level
Structure Type Brick, Frame
Schools
Elementary Schools Traylor Academy
Middle Schools Strive Federal
High Schools John F. Kennedy
School District Denver 1
Others
Senior Community No
Ownership Corporation/Trust
Acceptable Financing Cash, Conventional, FHA, VA Loan
Listing Terms Cash, Conventional, FHA, VA Loan
Special Listing Condition None
Read Less Info
Want to know what your home might be worth? Contact us for a FREE valuation!

Our team is ready to help you sell your home for the highest possible price ASAP

© 2024 METROLIST, INC., DBA RECOLORADO® – All Rights Reserved
6455 S. Yosemite St., Suite 500 Greenwood Village, CO 80111 USA
Bought with Coldwell Banker Realty 56
GET MORE INFORMATION

Consultant | Broker Associate | FA100030130






