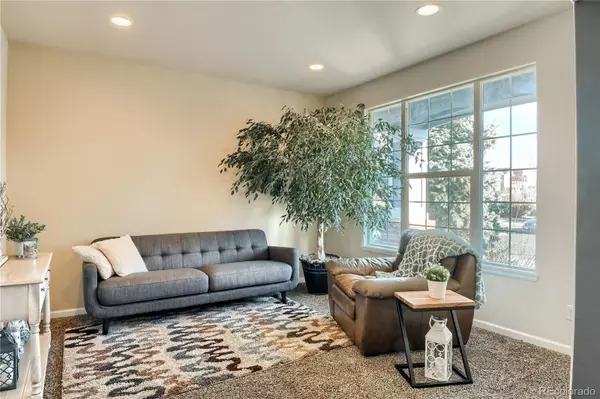$665,999
$650,000
2.5%For more information regarding the value of a property, please contact us for a free consultation.
4 Beds
3 Baths
3,862 SqFt
SOLD DATE : 01/14/2022
Key Details
Sold Price $665,999
Property Type Single Family Home
Sub Type Single Family Residence
Listing Status Sold
Purchase Type For Sale
Square Footage 3,862 sqft
Price per Sqft $172
Subdivision Newlin Meadows
MLS Listing ID 8362741
Sold Date 01/14/22
Style Traditional
Bedrooms 4
Full Baths 2
Half Baths 1
Condo Fees $260
HOA Fees $86/qua
HOA Y/N Yes
Originating Board recolorado
Year Built 2008
Annual Tax Amount $4,732
Tax Year 2020
Lot Size 6,098 Sqft
Acres 0.14
Property Description
Your next home sits on a partial cul-de-sac featuring a walk out basement in Newlin Meadows. You will have panoramic views an open kitchen lay out, bursting with natural light. This kitchen is a chefs delight, featuring slide outs, in wall double ovens, gas range and looking in to the family room with views for days. The first floor offers an open, airy office space and 2 family rooms. The second floor features all 4 bedrooms, including a private master suite and an oversized loft. The mast bath features a 5 piece bath and ample walk in closet space. The partially finished, walk out basement adds an abundance of square footage to this already generous floor plan. The available mother-in-law area can be up and running with very little effort to install the basics. An over-sized garage is just what you need for projects or extra storage. Newer roof put on in 2020 and other improvements recently done to ensure you can move in with peace of mind. Relax on the back deck and enjoy the mountain views with those Colorado sunsets! Just a stones throw from the popular Parker Incline and moments from Hess Reservoir. For more information and a virtual tour, visit the property website at www.tourfactory.com/2937661
Location
State CO
County Douglas
Rooms
Basement Walk-Out Access
Interior
Interior Features Five Piece Bath, Kitchen Island, Primary Suite
Heating Forced Air, Natural Gas
Cooling Central Air
Flooring Carpet, Tile, Wood
Fireplaces Number 1
Fireplaces Type Family Room
Fireplace Y
Appliance Dishwasher, Disposal, Microwave, Oven, Refrigerator
Laundry In Unit
Exterior
Exterior Feature Private Yard
Garage Concrete
Garage Spaces 2.0
Fence Full
Utilities Available Electricity Connected, Natural Gas Connected, Phone Connected
Roof Type Composition
Parking Type Concrete
Total Parking Spaces 2
Garage Yes
Building
Story Two
Sewer Public Sewer
Water Public
Level or Stories Two
Structure Type Brick, Frame
Schools
Elementary Schools Gold Rush
Middle Schools Cimarron
High Schools Legend
School District Douglas Re-1
Others
Senior Community No
Ownership Individual
Acceptable Financing Cash, Conventional, FHA, VA Loan
Listing Terms Cash, Conventional, FHA, VA Loan
Special Listing Condition None
Read Less Info
Want to know what your home might be worth? Contact us for a FREE valuation!

Our team is ready to help you sell your home for the highest possible price ASAP

© 2024 METROLIST, INC., DBA RECOLORADO® – All Rights Reserved
6455 S. Yosemite St., Suite 500 Greenwood Village, CO 80111 USA
Bought with MB ANDERSEN REALTY LLC
GET MORE INFORMATION

Consultant | Broker Associate | FA100030130






