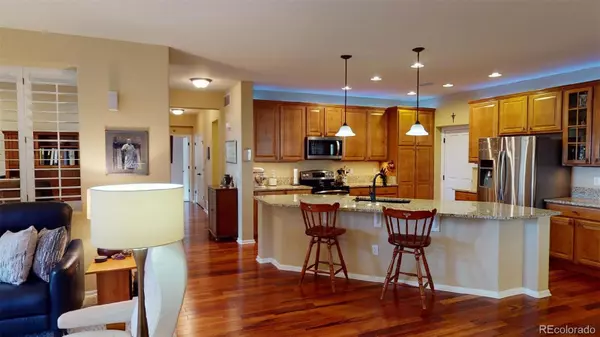$650,000
$610,000
6.6%For more information regarding the value of a property, please contact us for a free consultation.
2 Beds
2 Baths
1,622 SqFt
SOLD DATE : 12/17/2021
Key Details
Sold Price $650,000
Property Type Condo
Sub Type Condominium
Listing Status Sold
Purchase Type For Sale
Square Footage 1,622 sqft
Price per Sqft $400
Subdivision Tresana
MLS Listing ID 2414116
Sold Date 12/17/21
Style Contemporary, Mountain Contemporary
Bedrooms 2
Full Baths 2
Condo Fees $216
HOA Fees $216/mo
HOA Y/N Yes
Originating Board recolorado
Year Built 2007
Annual Tax Amount $2,612
Tax Year 2020
Property Description
This premier condo in desirable Tresana is the one you have been waiting for! As an "A" unit, it offers rare, ground floor living with a fenced and private sizable, outdoor covered and uncovered patio, and 2-car side-by-side attached garage. Compare the upgrades and you will be impressed by the single-tiered large kitchen island with under counter sink, the additional cupboards extending the kitchen and making it even better, plus an additional pantry cupboard in the laundry room, and under cabinet & over cabinet accent lighting. The living room boasts a custom media wall with entertainment center, bookshelves, gas fireplace, surround speakers, and added ceiling lights. There is a spacious study, a secondary bedroom big enough for a king bed, and a generous sized primary bedroom. The luxurious en suite includes a 5-piece bathroom with deep soaking tub and a 2-person walk-in closet with custom shelving & drawer system. Other benefits include beautiful engineered wood floors throughout plus high end carpet & pad (2018) in primary bedroom, ceiling fans, security system, plantation shutters combined with room darkening silhouette shades, water heater (2016), new furnace (2019), front storm door, garage with storage shelving and epoxy floor. Trees and shrubbery surround the outdoor patio for privacy but leave enough space for mountain views. Excellent location, desirable neighborhood, community pool, Highlands Ranch amenities, walking distance to stores, restaurants, and trails. It doesn't get any better! Schedule your showing today!
Location
State CO
County Douglas
Zoning RES
Rooms
Main Level Bedrooms 2
Interior
Interior Features Built-in Features, Ceiling Fan(s), Eat-in Kitchen, Five Piece Bath, Granite Counters, High Ceilings, High Speed Internet, Kitchen Island, No Stairs, Open Floorplan, Pantry, Smoke Free, Walk-In Closet(s)
Heating Forced Air
Cooling Central Air
Flooring Carpet, Tile, Wood
Fireplaces Number 1
Fireplaces Type Gas Log, Living Room
Fireplace Y
Appliance Dishwasher, Disposal, Gas Water Heater, Microwave, Oven, Refrigerator, Washer
Laundry In Unit, Laundry Closet
Exterior
Garage Finished, Floor Coating
Garage Spaces 2.0
Utilities Available Electricity Connected, Natural Gas Connected
Roof Type Concrete
Parking Type Finished, Floor Coating
Total Parking Spaces 2
Garage Yes
Building
Lot Description Greenbelt, Landscaped, Near Public Transit
Story One
Sewer Public Sewer
Water Public
Level or Stories One
Structure Type Frame, Stone, Stucco
Schools
Elementary Schools Summit View
Middle Schools Mountain Ridge
High Schools Mountain Vista
School District Douglas Re-1
Others
Senior Community No
Ownership Individual
Acceptable Financing Cash, Conventional
Listing Terms Cash, Conventional
Special Listing Condition None
Pets Description Cats OK, Dogs OK
Read Less Info
Want to know what your home might be worth? Contact us for a FREE valuation!

Our team is ready to help you sell your home for the highest possible price ASAP

© 2024 METROLIST, INC., DBA RECOLORADO® – All Rights Reserved
6455 S. Yosemite St., Suite 500 Greenwood Village, CO 80111 USA
Bought with Your Castle Real Estate Inc
GET MORE INFORMATION

Consultant | Broker Associate | FA100030130






