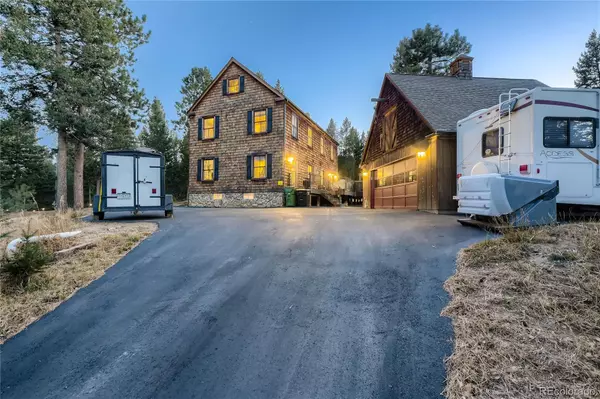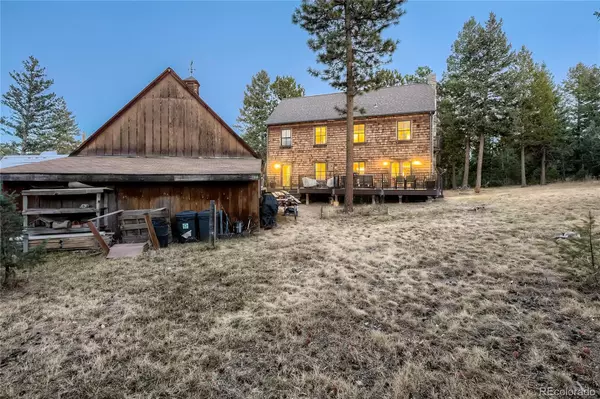$980,000
$950,000
3.2%For more information regarding the value of a property, please contact us for a free consultation.
4 Beds
4 Baths
3,024 SqFt
SOLD DATE : 12/28/2021
Key Details
Sold Price $980,000
Property Type Single Family Home
Sub Type Single Family Residence
Listing Status Sold
Purchase Type For Sale
Square Footage 3,024 sqft
Price per Sqft $324
Subdivision Shadow Mountain
MLS Listing ID 2316944
Sold Date 12/28/21
Style Traditional
Bedrooms 4
Full Baths 2
Half Baths 1
Three Quarter Bath 1
HOA Y/N No
Originating Board recolorado
Year Built 1975
Annual Tax Amount $3,524
Tax Year 2020
Lot Size 1.750 Acres
Acres 1.75
Property Description
Yes! Enjoy this ~ 2 acre retreat! Rare New England style home in desirable South Evergreen - close to trails & open spaces, & 30 min to Denver! Lots of natural light, with warm, cozy feel! Repainted and carpeted, & gorgeous pine hardwoods - Open Concept main floor w/custom kitchen cabs & island for entertaining, butcher block and granite countertops SS appliances, and a gorgeous living room with a gas fireplace! Beautiful, stylish new dining room chandelier! Main floor office great for @ home working & generously sized mud room off back door! Brand new custom & large Trex Deck! Upstairs, you walk up a charming set of hardwood pine steps w/custom runner and a classic white banister. Upstairs find a built-in library for your books and decor! There is a bonus 3rd floor w/unfinished attic! Just finish & have your studio or playroom! Back to the 2nd floor - there's 3 beds 2 full baths up with an XL 21' x 15' Master - 5P bath w/soaking tub, and custom walk-in closets Basement is large and very functional w/bsmt guest suite, with 3/4 bath, bedroom - large enough for a sitting chair too! Great Rec/Media Room too! And there is a bonus room towards the back for office/crafts, even storage, as well as laundry! New water filtering and water softener systems! The 2 car extra deep, HEATED garage has a loft above that could be a studio or workshop! Also there's an attached shed to the garage with an ATV entrance for your toys! Chicken coop as well! Oh, and let's not leave out the RV Parking! Brand new paved asphalt pull through drive, with easement rights to use the road to allow for entry/exit either drive way entrance! A flat parcel of land with an actual lawn surrounded by trees - a truly idyllic setting! Very secluded, with the neighborhood completely developed, so no new construction homes! Easy to access storage in both loft in garage and upstairs attic! Fire proof safe in ground! NO HOA's! Hurry, won't last!
Location
State CO
County Jefferson
Zoning A-2
Rooms
Basement Finished
Interior
Interior Features Ceiling Fan(s), Five Piece Bath, High Speed Internet, Kitchen Island, Primary Suite, Open Floorplan, Smoke Free, Solid Surface Counters, Walk-In Closet(s)
Heating Hot Water, Radiant Floor
Cooling None
Flooring Carpet, Tile, Wood
Fireplaces Number 1
Fireplaces Type Gas, Gas Log, Living Room
Fireplace Y
Appliance Dishwasher, Dryer, Microwave, Oven, Refrigerator, Washer, Water Purifier, Water Softener
Laundry In Unit
Exterior
Exterior Feature Lighting
Garage Asphalt, Circular Driveway, Concrete, Driveway-Heated, Heated Garage, Lighted, Oversized, Storage
Garage Spaces 2.0
Utilities Available Electricity Connected, Internet Access (Wired), Natural Gas Connected, Phone Available
Roof Type Architecural Shingle
Parking Type Asphalt, Circular Driveway, Concrete, Driveway-Heated, Heated Garage, Lighted, Oversized, Storage
Total Parking Spaces 8
Garage No
Building
Lot Description Level, Many Trees, Secluded
Story Two
Sewer Septic Tank
Water Well
Level or Stories Two
Structure Type Cedar
Schools
Elementary Schools Marshdale
Middle Schools West Jefferson
High Schools Conifer
School District Jefferson County R-1
Others
Senior Community No
Ownership Individual
Acceptable Financing Cash, Conventional, Jumbo, VA Loan
Listing Terms Cash, Conventional, Jumbo, VA Loan
Special Listing Condition None
Read Less Info
Want to know what your home might be worth? Contact us for a FREE valuation!

Our team is ready to help you sell your home for the highest possible price ASAP

© 2024 METROLIST, INC., DBA RECOLORADO® – All Rights Reserved
6455 S. Yosemite St., Suite 500 Greenwood Village, CO 80111 USA
Bought with Coldwell Banker Realty 14
GET MORE INFORMATION

Consultant | Broker Associate | FA100030130






