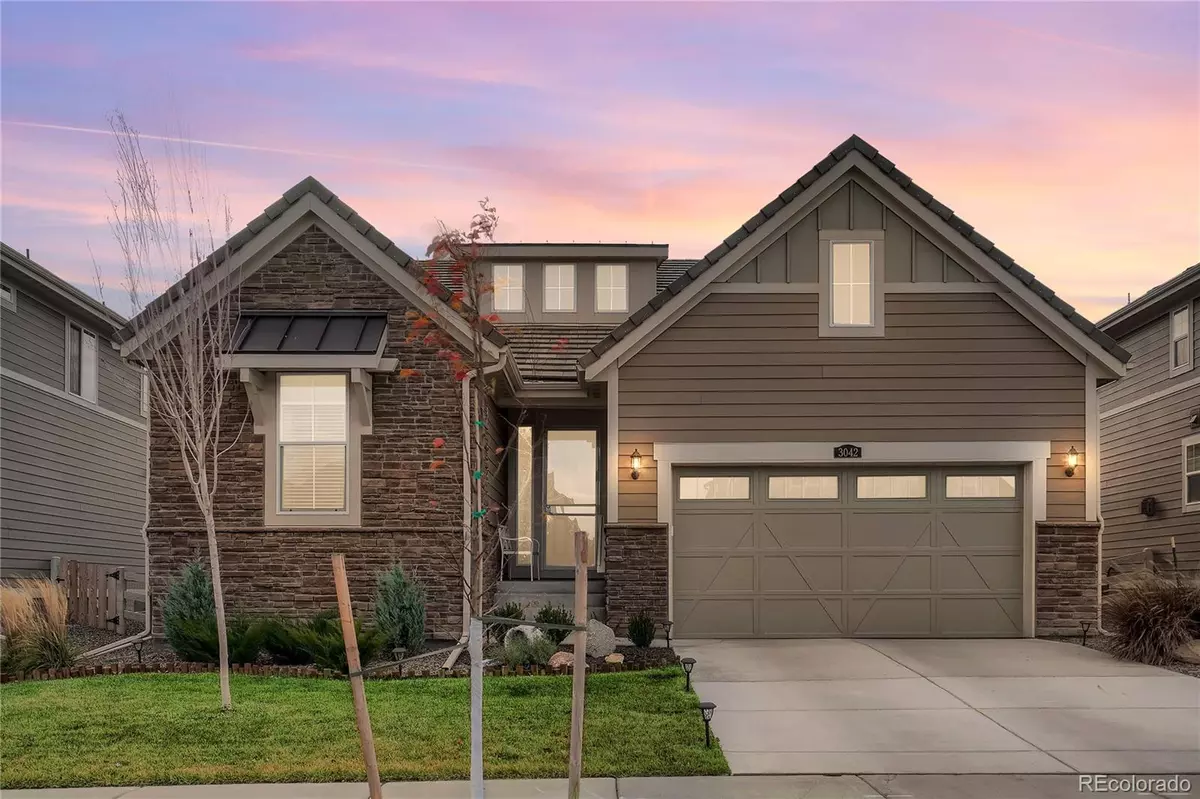$805,000
$799,999
0.6%For more information regarding the value of a property, please contact us for a free consultation.
3 Beds
2 Baths
1,963 SqFt
SOLD DATE : 03/21/2022
Key Details
Sold Price $805,000
Property Type Single Family Home
Sub Type Single Family Residence
Listing Status Sold
Purchase Type For Sale
Square Footage 1,963 sqft
Price per Sqft $410
Subdivision Anthem
MLS Listing ID 4546414
Sold Date 03/21/22
Style Contemporary
Bedrooms 3
Full Baths 2
Condo Fees $434
HOA Fees $144/qua
HOA Y/N Yes
Abv Grd Liv Area 1,963
Originating Board recolorado
Year Built 2019
Annual Tax Amount $5,779
Tax Year 2020
Acres 0.15
Property Description
Welcome home to this like new rancher located on a very quiet street in the sought-after Anthem community. Upon entry, you are greeted by a convenient foyer and a very desirable open floor plan. There are LVT (Luxury Vinyl Plank: New-Cor with Titanium) floors throughout. The main level features a spacious living room with a cozy gas fireplace that grants access to a modern outdoor deck. The living room opens to the luxurious kitchen, which makes for easy entertaining. The kitchen includes exquisite granite countertops and all stainless steel appliances including a gas range and large pantry. The home's gracious layout truly offers the "great room" experience. There are 3 bedrooms and 2 full bathrooms which are all on the main level. The master suite includes a 5-piece bath and generous walk-in closet. The unfinished basement offers the perfect opportunity to truly make this home your own. Downstairs boasts an additional 1963 square feet with rough-in for a third bathroom. The beautiful club house is appointed with 2 pools, exercise room, classes, rooms to rent out for special occasions, tennis courts and more. There are lots of activities all year round. The convenience near Orchard Towne Center offers many shops, restaurants and entertainment close to home. Don't hesitate to see this charming, sophisticated home, it will not last long.
Location
State CO
County Broomfield
Zoning PUD
Rooms
Basement Full, Unfinished
Main Level Bedrooms 3
Interior
Interior Features Eat-in Kitchen, Kitchen Island, Primary Suite, Open Floorplan, Pantry, Walk-In Closet(s)
Heating Forced Air
Cooling Central Air
Fireplaces Number 1
Fireplaces Type Gas, Living Room
Fireplace Y
Appliance Dishwasher, Microwave, Range, Refrigerator
Exterior
Garage Spaces 2.0
Fence Partial
Utilities Available Cable Available
Roof Type Concrete
Total Parking Spaces 2
Garage Yes
Building
Sewer Public Sewer
Water Public
Level or Stories One
Structure Type Brick, Frame
Schools
Elementary Schools Thunder Vista
Middle Schools Thunder Vista
High Schools Legacy
School District Adams 12 5 Star Schl
Others
Senior Community No
Ownership Individual
Acceptable Financing Cash, Conventional, FHA, VA Loan
Listing Terms Cash, Conventional, FHA, VA Loan
Special Listing Condition None
Read Less Info
Want to know what your home might be worth? Contact us for a FREE valuation!

Our team is ready to help you sell your home for the highest possible price ASAP

© 2025 METROLIST, INC., DBA RECOLORADO® – All Rights Reserved
6455 S. Yosemite St., Suite 500 Greenwood Village, CO 80111 USA
Bought with Sundberg Real Estate
GET MORE INFORMATION
Consultant | Broker Associate | FA100030130






