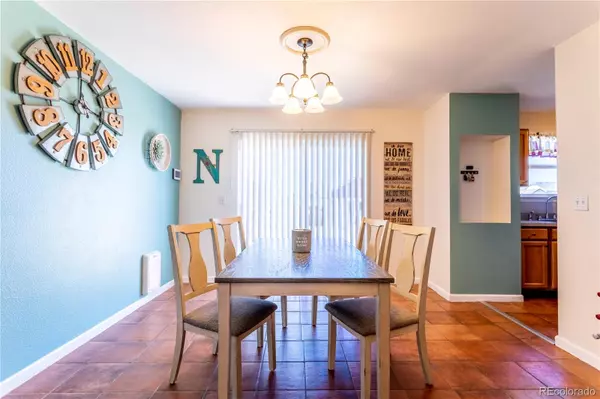$388,000
$387,700
0.1%For more information regarding the value of a property, please contact us for a free consultation.
4 Beds
2 Baths
1,350 SqFt
SOLD DATE : 12/28/2021
Key Details
Sold Price $388,000
Property Type Single Family Home
Sub Type Single Family Residence
Listing Status Sold
Purchase Type For Sale
Square Footage 1,350 sqft
Price per Sqft $287
Subdivision Wolf Creek Run
MLS Listing ID 4002958
Sold Date 12/28/21
Style Contemporary
Bedrooms 4
Full Baths 1
Three Quarter Bath 1
Condo Fees $82
HOA Fees $82/mo
HOA Y/N Yes
Originating Board recolorado
Year Built 2004
Annual Tax Amount $1,741
Tax Year 2020
Lot Size 7,840 Sqft
Acres 0.18
Property Description
~*~ Beautiful 4-Bedroom, 2-Bathrooms, Clean & Move-In Ready Home. The Main Floor offers- Tiled flooring, Living Room, Dining Room, Kitchen with Oak cabinets & lots of counter space for the Chef in the Family. All appliances NEW-2020. 1-Bedroom and 3/4 Bathroom with Tiled shower.. Up the Stairs to the second floor offers 3-more Bedrooms, A Full Bathroom with 2-Glass sinks, Granite counter tops and Tiled Shower/Tub surround and the centrally located Laundry Room (Washer /Dryer) included. Enjoy the Summer Evenings sitting under the Covered front porch. The private fenced back yard with Fire pit area, Shed and Raised beds. Have family gathers, Relax & BBq's on the Large back Deck. Stroll to the large Park with Playground, Pool and Pavilion that are just a block away. The 2-Car Garage with Concrete floor and Cabinets for storage. Easy I-70 Commute to the Metro area, D.I.A. Local Amenities- King Soopers, Restaurants, 24/7-Gas, Banking, Salons, Rec center, Daycare, Great Schools, Hardware stores and More. Drive a little and SAVE $$$ on this Beautiful Home.
Location
State CO
County Adams
Zoning P-U-D
Rooms
Main Level Bedrooms 1
Interior
Interior Features Ceiling Fan(s), Laminate Counters, Pantry, Smoke Free, Walk-In Closet(s)
Heating Forced Air, Natural Gas
Cooling Central Air
Flooring Carpet, Tile
Fireplace N
Appliance Dishwasher, Disposal, Dryer, Electric Water Heater, Freezer, Microwave, Oven, Range, Range Hood, Refrigerator, Washer
Exterior
Exterior Feature Dog Run, Fire Pit, Garden, Private Yard, Rain Gutters
Garage Spaces 2.0
Fence Full
Pool Outdoor Pool
Utilities Available Electricity Connected, Natural Gas Connected
Roof Type Composition
Total Parking Spaces 10
Garage No
Building
Lot Description Landscaped, Level, Sprinklers In Front
Story Two
Foundation Concrete Perimeter
Sewer Public Sewer
Water Public
Level or Stories Two
Structure Type Cement Siding, Frame
Schools
Elementary Schools Strasburg
Middle Schools Hemphill
High Schools Strasburg
School District Strasburg 31-J
Others
Senior Community No
Ownership Individual
Acceptable Financing Cash, Conventional, FHA, VA Loan
Listing Terms Cash, Conventional, FHA, VA Loan
Special Listing Condition None
Read Less Info
Want to know what your home might be worth? Contact us for a FREE valuation!

Our team is ready to help you sell your home for the highest possible price ASAP

© 2024 METROLIST, INC., DBA RECOLORADO® – All Rights Reserved
6455 S. Yosemite St., Suite 500 Greenwood Village, CO 80111 USA
Bought with Keller Williams DTC
GET MORE INFORMATION

Consultant | Broker Associate | FA100030130






