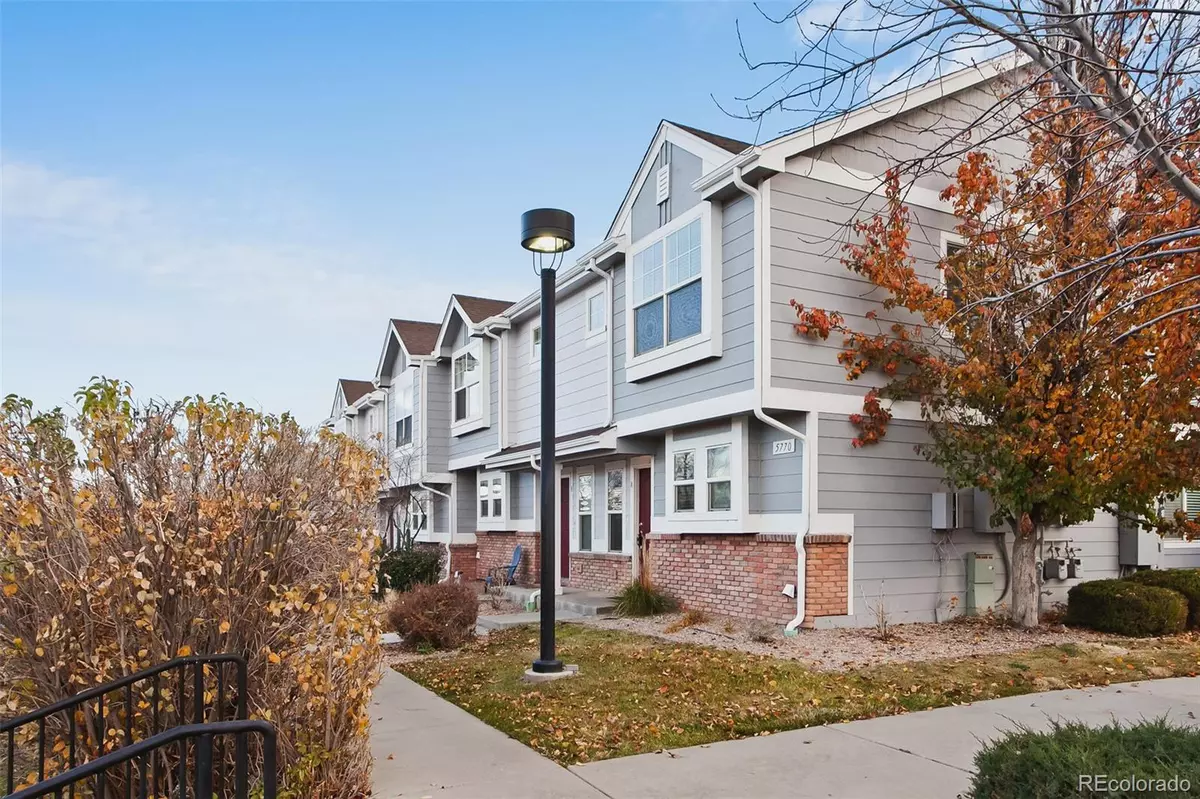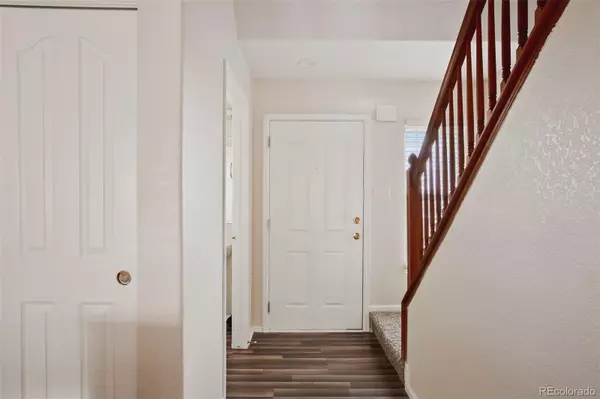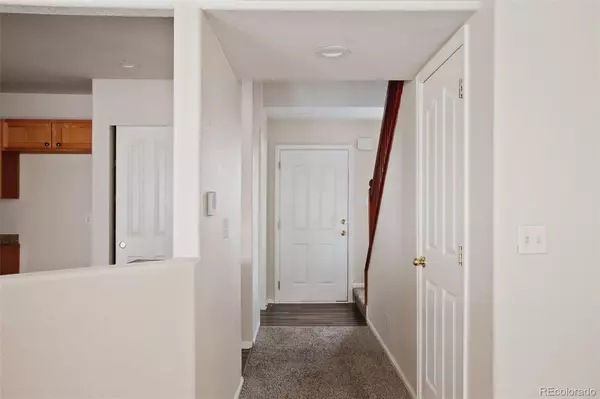$347,500
$350,000
0.7%For more information regarding the value of a property, please contact us for a free consultation.
3 Beds
3 Baths
1,284 SqFt
SOLD DATE : 12/17/2021
Key Details
Sold Price $347,500
Property Type Condo
Sub Type Condominium
Listing Status Sold
Purchase Type For Sale
Square Footage 1,284 sqft
Price per Sqft $270
Subdivision First Creek
MLS Listing ID 5649996
Sold Date 12/17/21
Style Contemporary
Bedrooms 3
Full Baths 2
Half Baths 1
Condo Fees $217
HOA Fees $217/mo
HOA Y/N Yes
Originating Board recolorado
Year Built 2003
Annual Tax Amount $1,614
Tax Year 2020
Property Description
Smart and newly-remodeled townhouse. This one is worth a look. Its charming facade is done in gray siding with white trim, and a brick border. Surrounding area is well-kept for a neat and tidy appearance. This townhouse is an end unit and has mature trees along the side of the home. The entryway has new laminate flooring, transitioning into a sunny, carpeted main living area. Sliding glass doors lead to the patio from the living room. There’s new paint, new carpets, and new laminate floors throughout. The laundry room comes with a washer/dryer, and the kitchen is equipped with all the appliances-dishwasher, dryer, microwave, oven, range, refrigerator, and dishwasher-plus a helpful food pantry. New ceiling fan, new carpets, and big bright windows make the living room cozy and welcoming. The spacious kitchen provides lots of cabinets and counter space. Nice neutral paint and carpeting will make decorating a breeze. Square footage comes to 1,248 of living space. Just inside the front door, the stairs head up to the second floor, where you’ll find three bedrooms and two baths (there’s another half bath on the main level). All upper-level bedrooms are beautifully remodeled, and central air will keep these bedrooms cool all year round. The master bedroom comes with a walk-in closet and double vanity in the bathroom. Both second-floor bedrooms provide a nice view of the surrounding area from large windows, both with new blinds. The patio out back is perfect for a small seating area or grill, and the back patio fence provides both shade and privacy. Furry friends are welcome here (cats and dogs are both allowed) and the neighborhood HOA keeps things friendly and well-kept. With its efficient design and clean remodel, this townhouse is a charming and accommodating choice.
Location
State CO
County Denver
Zoning C-MU-30
Interior
Interior Features Ceiling Fan(s), Laminate Counters, Pantry
Heating Forced Air, Natural Gas
Cooling Central Air
Flooring Carpet, Laminate
Fireplace N
Appliance Dishwasher, Dryer, Microwave, Oven, Range, Refrigerator, Washer
Exterior
Fence Partial
Utilities Available Cable Available, Electricity Available
View Mountain(s)
Roof Type Composition
Total Parking Spaces 1
Garage No
Building
Story Two
Foundation Slab
Sewer Public Sewer
Water Public
Level or Stories Two
Structure Type Frame, Other
Schools
Elementary Schools Waller
Middle Schools Dr. Martin Luther King
High Schools Montbello
School District Denver 1
Others
Senior Community No
Ownership Agent Owner
Acceptable Financing Cash, Conventional, VA Loan
Listing Terms Cash, Conventional, VA Loan
Special Listing Condition None
Pets Description Cats OK, Dogs OK
Read Less Info
Want to know what your home might be worth? Contact us for a FREE valuation!

Our team is ready to help you sell your home for the highest possible price ASAP

© 2024 METROLIST, INC., DBA RECOLORADO® – All Rights Reserved
6455 S. Yosemite St., Suite 500 Greenwood Village, CO 80111 USA
Bought with Keller Williams Realty LLC
GET MORE INFORMATION

Consultant | Broker Associate | FA100030130






