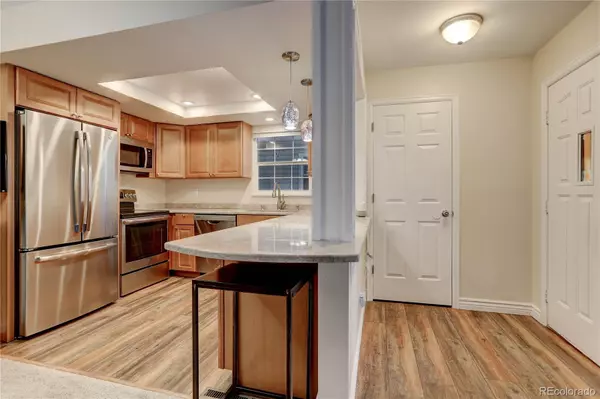$306,000
$278,000
10.1%For more information regarding the value of a property, please contact us for a free consultation.
1 Bed
1 Bath
877 SqFt
SOLD DATE : 02/25/2022
Key Details
Sold Price $306,000
Property Type Condo
Sub Type Condominium
Listing Status Sold
Purchase Type For Sale
Square Footage 877 sqft
Price per Sqft $348
Subdivision Willow Ridge
MLS Listing ID 5736281
Sold Date 02/25/22
Bedrooms 1
Full Baths 1
Condo Fees $253
HOA Fees $253/mo
HOA Y/N Yes
Abv Grd Liv Area 877
Originating Board recolorado
Year Built 1982
Annual Tax Amount $845
Tax Year 2020
Property Description
Fully remodeled ground level condo in the highly sought-after Heather Ridge community and Cherry Creek school district! The kitchen boasts custom soft close cabinets, high-end granite countertops, pendant lights, an extra deep sink with high tech faucet, stainless steel appliances, and canned lighting. The flooring is laminate and thick carpet with tempurpedic padding. Two ceiling fans add year around comfort, and they are reversible for winter. The cozy wood burning fireplace is perfect for the cold months. New double pained windows and sliding glass door leading out to covered patio. Spacious bedroom with a large redesigned closet. New bathroom with custom soft close cabinets, spacious shower with massage shower-head, custom tile and added nook for soaps and shampoo. Added bonus: All popcorn removed from ceilings! Garage includes 8' by 4' overhead storage rack and Rocksolid Metallic Orange Floor Coating. The community offers a newly renovated club house that includes pool and tennis courts. Located close to almost everything including shopping, restaurants, schools, parks. Prime location with easy access to I-225, DTC, Denver Airport and downtown Denver. Just minutes to Denver RTD rail system that operates 365 days a year! Showings start Friday.
Location
State CO
County Arapahoe
Zoning R
Rooms
Basement Crawl Space
Main Level Bedrooms 1
Interior
Heating Forced Air
Cooling Central Air
Flooring Carpet, Laminate
Fireplaces Number 1
Fireplaces Type Family Room
Fireplace Y
Appliance Dishwasher, Disposal, Microwave, Range, Refrigerator, Self Cleaning Oven, Sump Pump
Laundry In Unit
Exterior
Exterior Feature Balcony, Lighting, Rain Gutters
Garage Spaces 1.0
Pool Outdoor Pool
Roof Type Composition
Total Parking Spaces 2
Garage Yes
Building
Lot Description Cul-De-Sac, On Golf Course
Foundation Block
Sewer Public Sewer
Water Public
Level or Stories One
Structure Type Block
Schools
Elementary Schools Ponderosa
Middle Schools Prairie
High Schools Overland
School District Cherry Creek 5
Others
Senior Community No
Ownership Individual
Acceptable Financing Cash, Conventional, FHA, VA Loan
Listing Terms Cash, Conventional, FHA, VA Loan
Special Listing Condition None
Pets Allowed Cats OK, Dogs OK
Read Less Info
Want to know what your home might be worth? Contact us for a FREE valuation!

Our team is ready to help you sell your home for the highest possible price ASAP

© 2025 METROLIST, INC., DBA RECOLORADO® – All Rights Reserved
6455 S. Yosemite St., Suite 500 Greenwood Village, CO 80111 USA
Bought with Compass - Denver
GET MORE INFORMATION
Consultant | Broker Associate | FA100030130






