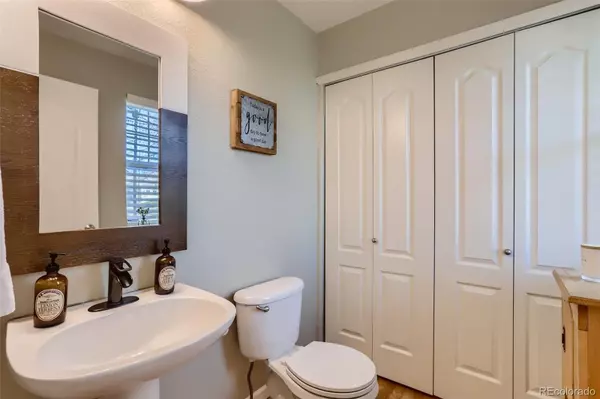$775,000
$649,900
19.2%For more information regarding the value of a property, please contact us for a free consultation.
4 Beds
4 Baths
2,411 SqFt
SOLD DATE : 04/28/2022
Key Details
Sold Price $775,000
Property Type Single Family Home
Sub Type Single Family Residence
Listing Status Sold
Purchase Type For Sale
Square Footage 2,411 sqft
Price per Sqft $321
Subdivision Renaissance
MLS Listing ID 3769759
Sold Date 04/28/22
Bedrooms 4
Full Baths 3
Half Baths 1
Condo Fees $180
HOA Fees $60/qua
HOA Y/N Yes
Abv Grd Liv Area 1,711
Originating Board recolorado
Year Built 2000
Annual Tax Amount $3,293
Tax Year 2020
Acres 0.1
Property Description
We are happy to present this stunning move in ready home! Updated exterior paint, and new paint throughout the entire house. When entering you are greeted with totally refinished hard wood flooring on main and secondary level. Living room has tons of natural light and the gas fireplace will keep you nice and warm on those cold Colorado days and nights. Stainless steel appliances, new quartz counter tops, new pennant lighting, new sink and new backsplash subway tile. Main floor laundry. Upper Kitchen cabinets are equipped with under cabinet lighting. Second floor has a spacious owners suite and has been updated with new pendant lighting and quartz counter top. Owners suite bathroom is newly remodeled with an oversized shower, new tile walls and floor, also includes luxurious shower heads. Large walk in closets and pantry closet for towels and cleaning supplies. Newer windows in bedroom two and three. Bathroom on second floor has updated pendant lighting and quarts counter top. Professionally finished basement with brand new carpet through out the rec room and bedroom number 4. Bathroom number 4 has updated lighting. Mature landscaping, Sprinkler system in front and backyard. Large back yard with flagstone patio. Lots of walking trails near by.
Location
State CO
County Boulder
Rooms
Basement Finished
Interior
Interior Features Ceiling Fan(s), Quartz Counters, Radon Mitigation System
Heating Forced Air
Cooling Central Air
Flooring Wood
Fireplaces Number 1
Fireplaces Type Electric
Fireplace Y
Appliance Dishwasher, Disposal, Dryer, Gas Water Heater, Microwave, Range, Refrigerator, Self Cleaning Oven, Washer
Exterior
Parking Features 220 Volts, Concrete
Garage Spaces 2.0
Fence Full
Roof Type Composition
Total Parking Spaces 2
Garage Yes
Building
Sewer Public Sewer
Water Public
Level or Stories Two
Structure Type Concrete, Frame
Schools
Elementary Schools Eagle Crest
Middle Schools Altona
High Schools Silver Creek
School District St. Vrain Valley Re-1J
Others
Senior Community No
Ownership Individual
Acceptable Financing Cash, Conventional, FHA, VA Loan
Listing Terms Cash, Conventional, FHA, VA Loan
Special Listing Condition None
Read Less Info
Want to know what your home might be worth? Contact us for a FREE valuation!

Our team is ready to help you sell your home for the highest possible price ASAP

© 2025 METROLIST, INC., DBA RECOLORADO® – All Rights Reserved
6455 S. Yosemite St., Suite 500 Greenwood Village, CO 80111 USA
Bought with Homestead Real Estate, LLC
GET MORE INFORMATION
Consultant | Broker Associate | FA100030130






