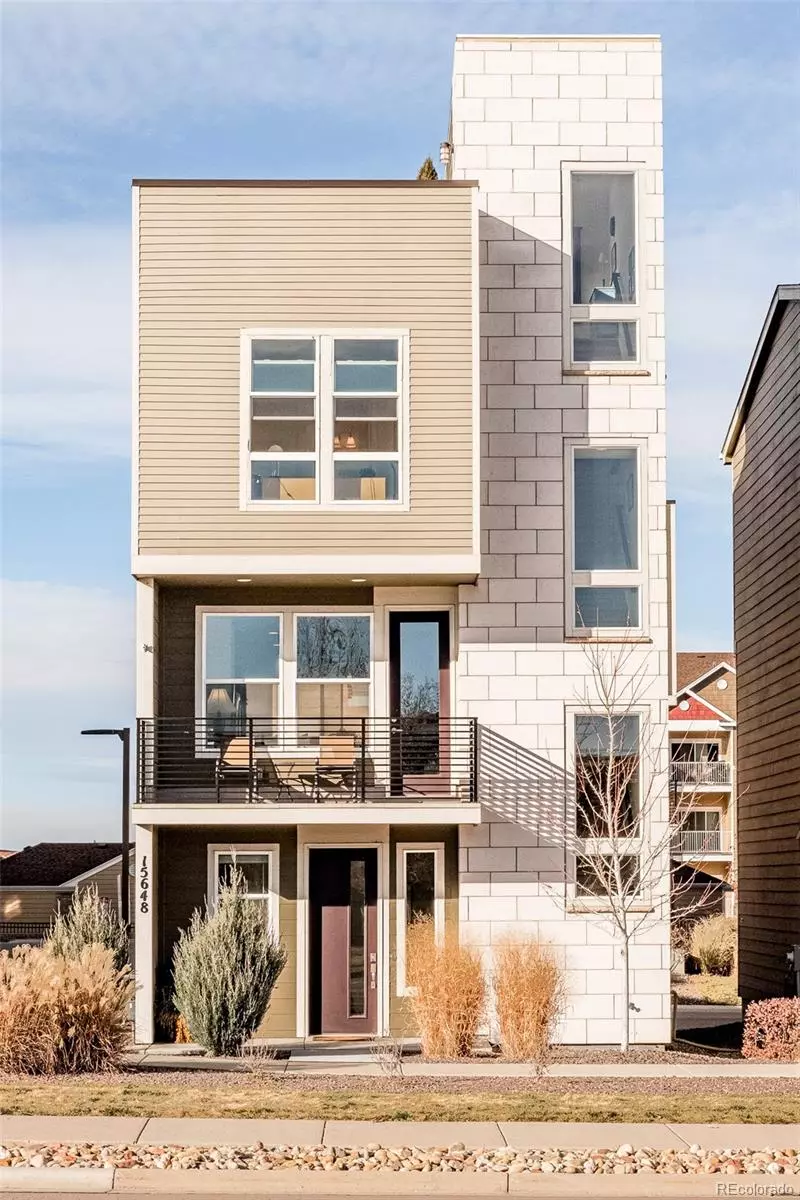$549,000
$549,000
For more information regarding the value of a property, please contact us for a free consultation.
2 Beds
3 Baths
1,760 SqFt
SOLD DATE : 12/28/2021
Key Details
Sold Price $549,000
Property Type Single Family Home
Sub Type Single Family Residence
Listing Status Sold
Purchase Type For Sale
Square Footage 1,760 sqft
Price per Sqft $311
Subdivision Southcreek
MLS Listing ID 5809307
Sold Date 12/28/21
Style Contemporary
Bedrooms 2
Full Baths 1
Half Baths 1
Three Quarter Bath 1
Condo Fees $124
HOA Fees $124/mo
HOA Y/N Yes
Abv Grd Liv Area 1,760
Originating Board recolorado
Year Built 2017
Annual Tax Amount $3,975
Tax Year 2020
Acres 0.04
Property Description
Sleek modernity is noted at every turn of this stunning Southcreek residence.
Neat curb appeal and a welcoming facade invite residents to enter into an
open and airy living space unfolding w/ crisp white wall color. The easily
flowing layout extends from a flex space ideal for a private home office to a
generous living room beaming w/ brilliant natural light from vast windows. A
glass door opens to an outdoor balcony perfect for enjoying morning coffee.
Centering the gorgeous kitchen, a waterfall island offers ample space for
crafting new recipes. Stainless steel appliances, dark wood cabinetry and a
walk-in pantry complete the home chef's workspace. One of two bedrooms, a
sumptuous primary suite presents a spa-like bath w/ an expansive walk-in
shower and double vanities. The second bedroom offers potential for a guest
bedroom, home fitness space or bright art studio. Enjoy relaxing beneath
gorgeous sunset hues on the rooftop deck w/ ample space for dining and
entertaining al fresco.
Location
State CO
County Arapahoe
Interior
Interior Features Built-in Features, Eat-in Kitchen, Entrance Foyer, High Ceilings, Kitchen Island, Pantry, Walk-In Closet(s)
Heating Forced Air
Cooling Central Air
Flooring Carpet, Tile, Wood
Fireplace N
Appliance Cooktop, Microwave, Oven, Range Hood, Refrigerator
Exterior
Exterior Feature Balcony
Garage Spaces 2.0
Utilities Available Electricity Connected, Internet Access (Wired), Natural Gas Connected, Phone Available
Roof Type Composition
Total Parking Spaces 2
Garage Yes
Building
Sewer Public Sewer
Water Public
Level or Stories Three Or More
Structure Type Wood Siding
Schools
Elementary Schools Red Hawk Ridge
Middle Schools Liberty
High Schools Grandview
School District Cherry Creek 5
Others
Senior Community No
Ownership Individual
Acceptable Financing Cash, Conventional, Other
Listing Terms Cash, Conventional, Other
Special Listing Condition None
Read Less Info
Want to know what your home might be worth? Contact us for a FREE valuation!

Our team is ready to help you sell your home for the highest possible price ASAP

© 2024 METROLIST, INC., DBA RECOLORADO® – All Rights Reserved
6455 S. Yosemite St., Suite 500 Greenwood Village, CO 80111 USA
Bought with Madlom Real Estate
GET MORE INFORMATION
Consultant | Broker Associate | FA100030130






