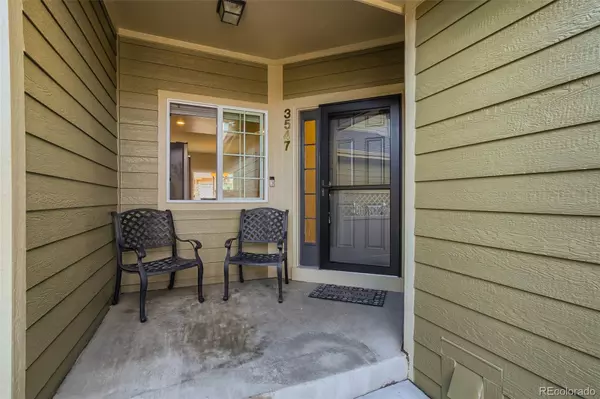$510,000
$499,999
2.0%For more information regarding the value of a property, please contact us for a free consultation.
2 Beds
3 Baths
1,643 SqFt
SOLD DATE : 01/04/2022
Key Details
Sold Price $510,000
Property Type Multi-Family
Sub Type Multi-Family
Listing Status Sold
Purchase Type For Sale
Square Footage 1,643 sqft
Price per Sqft $310
Subdivision Crofton Park
MLS Listing ID 1881228
Sold Date 01/04/22
Bedrooms 2
Full Baths 2
Half Baths 1
Condo Fees $279
HOA Fees $279/mo
HOA Y/N Yes
Abv Grd Liv Area 1,643
Originating Board recolorado
Year Built 2006
Annual Tax Amount $3,064
Tax Year 2020
Property Description
Beautiful Turn Key townhome in Crofton Park. This home features fresh paint inside and out, class 4 composite shingle roof and a large composite deck with gate. Open floorplan with extended hardwoods and professionally cleaned carpets. Kitchen features a newer Kitchen Aid refrigerator, new dishwasher. Two bedrooms, one a large owners suite with vaulted ceilings, a walk in closet and a 5 piece bathroom. Loft space perfect for home office or tv room. Ceiling fans in bedroom, loft and living area. All newer LED lighting throughout the home. Newer garage door opener with external key pad entry. Large open unfinished basement with ruff in plumbing, could easily be finished. Extremely well maintained common grounds with plenty of guest parking available. Close to all major grocery stores and several retail shopping centers.
Location
State CO
County Broomfield
Zoning PUD
Rooms
Basement Unfinished
Interior
Interior Features Ceiling Fan(s), Entrance Foyer, High Ceilings, Primary Suite, Smoke Free
Heating Forced Air
Cooling Central Air
Flooring Carpet, Tile, Wood
Fireplaces Number 1
Fireplaces Type Family Room
Fireplace Y
Appliance Dishwasher, Disposal, Gas Water Heater, Microwave, Refrigerator, Self Cleaning Oven
Laundry In Unit
Exterior
Garage Spaces 2.0
Roof Type Composition
Total Parking Spaces 2
Garage Yes
Building
Foundation Slab
Sewer Public Sewer
Water Public
Level or Stories Two
Structure Type Frame
Schools
Elementary Schools Mountain View
Middle Schools Westlake
High Schools Legacy
School District Adams 12 5 Star Schl
Others
Senior Community No
Ownership Individual
Acceptable Financing Cash, Conventional, FHA, VA Loan
Listing Terms Cash, Conventional, FHA, VA Loan
Special Listing Condition None
Read Less Info
Want to know what your home might be worth? Contact us for a FREE valuation!

Our team is ready to help you sell your home for the highest possible price ASAP

© 2025 METROLIST, INC., DBA RECOLORADO® – All Rights Reserved
6455 S. Yosemite St., Suite 500 Greenwood Village, CO 80111 USA
Bought with RE/MAX Elevate
GET MORE INFORMATION
Consultant | Broker Associate | FA100030130






