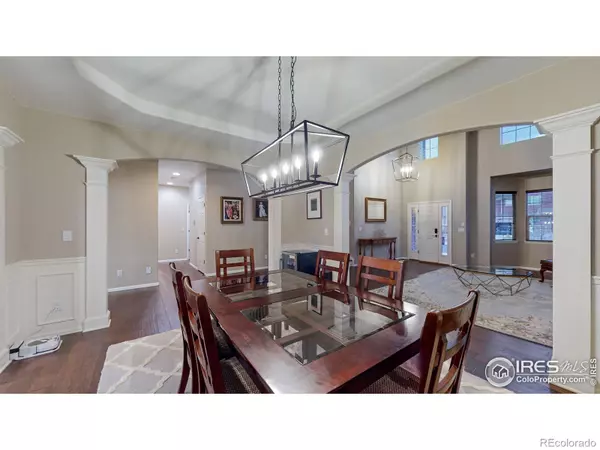$800,000
$800,000
For more information regarding the value of a property, please contact us for a free consultation.
6 Beds
5 Baths
5,758 SqFt
SOLD DATE : 02/07/2022
Key Details
Sold Price $800,000
Property Type Single Family Home
Sub Type Single Family Residence
Listing Status Sold
Purchase Type For Sale
Square Footage 5,758 sqft
Price per Sqft $138
Subdivision Timnath South
MLS Listing ID IR955927
Sold Date 02/07/22
Bedrooms 6
Full Baths 4
Half Baths 1
Condo Fees $300
HOA Fees $100/qua
HOA Y/N Yes
Originating Board recolorado
Year Built 2012
Annual Tax Amount $6,905
Tax Year 2020
Lot Size 6,534 Sqft
Acres 0.15
Property Description
This stunning Timnath Ranch home has everything you're looking for. When you first walk in you're greeted with soaring ceilings in the open entry and living room. As you transition into the dining area and kitchen you can see how much space you have for entertaining. Ample cabinet space and a large pantry mean you'll never run out of room to store your necessities. The kitchen even has space for a table so you can enjoy the view of the pond out the back door. Boasting a fireplace with built in shelving, the family room is a great place to relax. Upstairs, the large loft offers endless possibilities as another living space. The brand new hand scraped hickory adds a luxurious feel to the master bedroom, make it your own oasis. 3 additional bedrooms on the upper level allow you to have all the space you need for guests, hobbies, or a home office. The large, finished basement features a workout room with high impact flooring and a theater room, get your sweat on or relax, your choice!
Location
State CO
County Larimer
Zoning R
Rooms
Basement Bath/Stubbed, Full
Main Level Bedrooms 1
Interior
Interior Features Central Vacuum, Eat-in Kitchen, Five Piece Bath, Jack & Jill Bathroom, Kitchen Island, Open Floorplan, Pantry, Walk-In Closet(s)
Heating Forced Air
Cooling Central Air
Flooring Tile, Wood
Fireplaces Type Family Room, Gas
Equipment Home Theater, Satellite Dish
Fireplace N
Appliance Double Oven, Dryer, Microwave, Oven, Refrigerator, Washer
Laundry In Unit
Exterior
Garage Spaces 3.0
Fence Partial
Utilities Available Cable Available, Electricity Available, Internet Access (Wired), Natural Gas Available
View Mountain(s)
Roof Type Composition
Total Parking Spaces 3
Garage Yes
Building
Story Two
Water Public
Level or Stories Two
Structure Type Brick,Wood Frame
Schools
Elementary Schools Bethke
Middle Schools Preston
High Schools Fossil Ridge
School District Poudre R-1
Others
Ownership Individual
Acceptable Financing Cash, Conventional, VA Loan
Listing Terms Cash, Conventional, VA Loan
Read Less Info
Want to know what your home might be worth? Contact us for a FREE valuation!

Our team is ready to help you sell your home for the highest possible price ASAP

© 2024 METROLIST, INC., DBA RECOLORADO® – All Rights Reserved
6455 S. Yosemite St., Suite 500 Greenwood Village, CO 80111 USA
Bought with CO-OP Non-IRES
GET MORE INFORMATION

Consultant | Broker Associate | FA100030130






