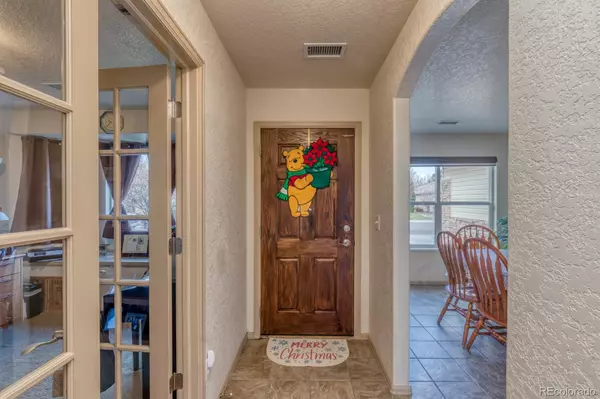$420,000
$420,000
For more information regarding the value of a property, please contact us for a free consultation.
4 Beds
2 Baths
2,067 SqFt
SOLD DATE : 02/07/2022
Key Details
Sold Price $420,000
Property Type Single Family Home
Sub Type Single Family Residence
Listing Status Sold
Purchase Type For Sale
Square Footage 2,067 sqft
Price per Sqft $203
Subdivision Bear Creek
MLS Listing ID 4425616
Sold Date 02/07/22
Bedrooms 4
Full Baths 2
Condo Fees $250
HOA Fees $20/ann
HOA Y/N Yes
Originating Board recolorado
Year Built 2005
Annual Tax Amount $1,326
Tax Year 2020
Lot Size 6,534 Sqft
Acres 0.15
Property Description
Charming ranch-style home in Bear Creek Subdivison! This newer-built home features a flowing layout over a spacious 2,067 sq.ft. floorpan. Large office/den space sits at the front of the house, accessed by lovely French doors with glass inserts and has access to the heated garage space that has been converted to a workout room. This space can be utilized as additional living or storage area OR could be converted back to a 3rd car garage bay! The open living room features vaulted ceilings for a more grand feel and flows nicely into the kitchen space that offers plenty of cabinet storage, counter top space and newer appliances. Separate dining room area is the perfect place for family gatherings! Three spacious bedrooms, all with ample closet space. Master bedroom features luxury vinyl plank flooring and en-suite bathroom with soaker tub and tiled shower! Oversized walk-in closet has plenty of room for storage. Enjoy relaxing in your backyard space, complete with covered patio awning and hot tub included! Privacy fencing and mature trees that provide shade year round! This lovely home has been well-maintained and reflects immaculate pride of ownership -- see it TODAY!
Location
State CO
County Montrose
Zoning R-4
Rooms
Main Level Bedrooms 4
Interior
Interior Features Ceiling Fan(s), High Ceilings, Open Floorplan, Vaulted Ceiling(s), Walk-In Closet(s)
Heating Forced Air, Natural Gas
Cooling Central Air
Flooring Carpet, Tile, Vinyl
Fireplace N
Appliance Dishwasher, Microwave, Oven, Refrigerator
Exterior
Garage Spaces 2.0
Fence Full
Roof Type Architecural Shingle
Total Parking Spaces 2
Garage Yes
Building
Story One
Foundation Slab
Sewer Public Sewer
Water Public
Level or Stories One
Structure Type Stone, Vinyl Siding
Schools
Elementary Schools Johnson
Middle Schools Centennial
High Schools Montrose
School District Montrose County Re-1J
Others
Senior Community No
Ownership Individual
Acceptable Financing Cash, Conventional, FHA, VA Loan
Listing Terms Cash, Conventional, FHA, VA Loan
Special Listing Condition None
Read Less Info
Want to know what your home might be worth? Contact us for a FREE valuation!

Our team is ready to help you sell your home for the highest possible price ASAP

© 2024 METROLIST, INC., DBA RECOLORADO® – All Rights Reserved
6455 S. Yosemite St., Suite 500 Greenwood Village, CO 80111 USA
Bought with NON MLS PARTICIPANT
GET MORE INFORMATION

Consultant | Broker Associate | FA100030130






