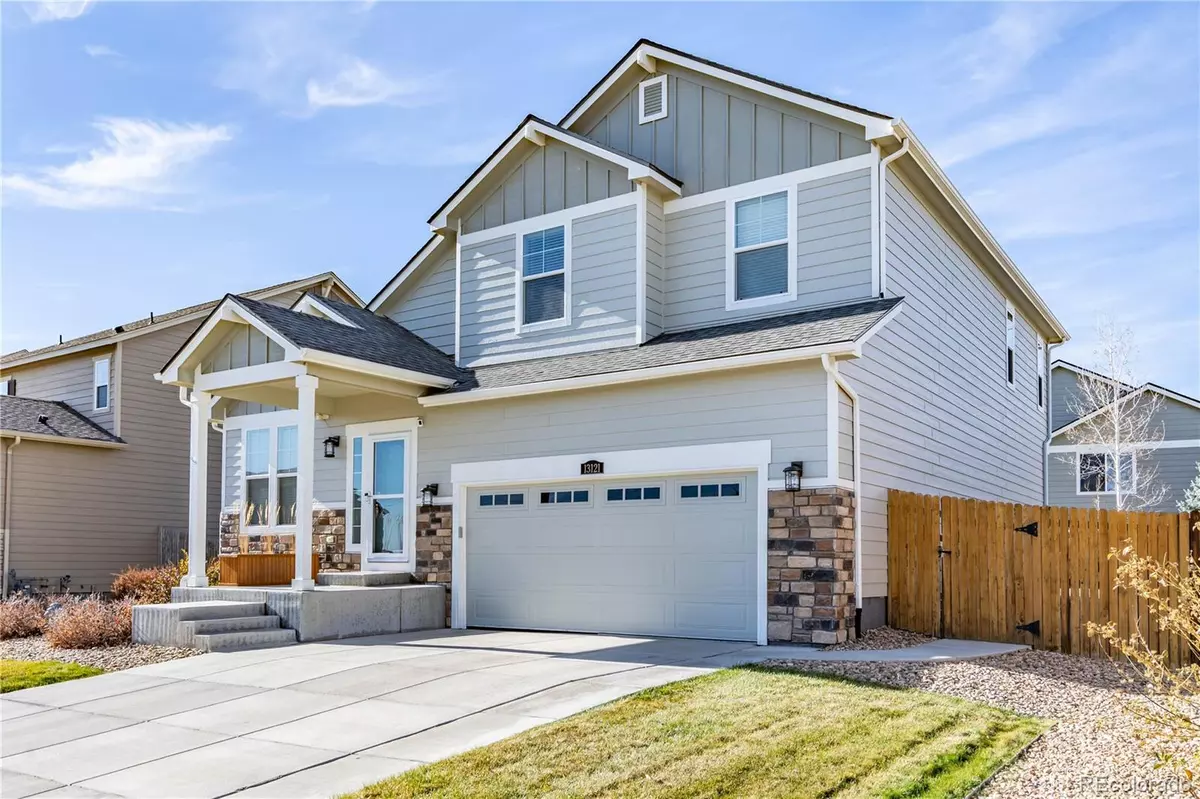$613,000
$575,000
6.6%For more information regarding the value of a property, please contact us for a free consultation.
4 Beds
3 Baths
2,156 SqFt
SOLD DATE : 01/24/2022
Key Details
Sold Price $613,000
Property Type Single Family Home
Sub Type Single Family Residence
Listing Status Sold
Purchase Type For Sale
Square Footage 2,156 sqft
Price per Sqft $284
Subdivision Riverdale
MLS Listing ID 6044945
Sold Date 01/24/22
Bedrooms 4
Full Baths 3
Condo Fees $42
HOA Fees $42/mo
HOA Y/N Yes
Originating Board recolorado
Year Built 2012
Annual Tax Amount $2,711
Tax Year 2020
Lot Size 6,098 Sqft
Acres 0.14
Property Description
Prepared to be wowed by this house! Built just a few years ago and well maintained it feels brand new. Off the entry you'll find a convenient guest bedroom (with closet & bathroom right next to it) or use it as the perfect office space. As you walk towards the living room you'll notice the ceilings are so high! Adding to the spacious feeling of the home. The large living area has plenty of room and includes a fireplace. It's open to the ample dining area and kitchen next to that. The kitchen is beautiful with rich colored cabinets that coordinate well with the hardwood floors and light counter tops. Upstairs you'll find the primary bedroom tucked away at the back of the home with a 5-piece bathroom and walk in closet. Two other bedrooms at the front of the house and a convenient upstairs laundry room. The basement is ready to finish if you like with rough in plumbing for a bathroom. This house has Tesla solar panels and the purchase agreement is to be transferred at closing (approximate balance - $8000) There is also a solar powered attic fan. In the back yard you'll find a shed for additional storage and a pergola for enjoying the patio. The garage has a high lift door opener in the event you want to install a car lift and the driveway has been widened. The roof was replaced in 2018 and the exterior painted in 2019. Radon mitigation system installed. The ring doorbell and Nest thermostat stay. The sellers would like to leave the air hockey table in basement if you want it! Also in 2017 Great Western made agreements with some homeowners in this neighborhood to be able to use the mineral/gas rights beneath the house (mineral/gas rights are not owned by the sellers and therefore not transferrable). The current homeowners receive revenues every month as a result. This will be transferred to the new homeowners but there is no guarentee how long this will continue. Average revenues have been $200/month.
Location
State CO
County Adams
Rooms
Basement Full, Unfinished
Main Level Bedrooms 1
Interior
Interior Features Ceiling Fan(s), Granite Counters, High Ceilings, High Speed Internet, Primary Suite, Open Floorplan, Radon Mitigation System, Smart Thermostat, Smoke Free, Vaulted Ceiling(s), Walk-In Closet(s)
Heating Forced Air
Cooling Central Air
Flooring Carpet, Wood
Fireplaces Number 1
Fireplaces Type Living Room
Fireplace Y
Appliance Dishwasher, Microwave, Oven, Refrigerator
Exterior
Exterior Feature Private Yard
Garage Spaces 2.0
Fence Full
Roof Type Composition
Total Parking Spaces 2
Garage Yes
Building
Story Two
Foundation Slab
Sewer Public Sewer
Water Public
Level or Stories Two
Structure Type Frame
Schools
Elementary Schools Brantner
Middle Schools Roger Quist
High Schools Riverdale Ridge
School District School District 27-J
Others
Senior Community No
Ownership Individual
Acceptable Financing Cash, Conventional, FHA, VA Loan
Listing Terms Cash, Conventional, FHA, VA Loan
Special Listing Condition None
Read Less Info
Want to know what your home might be worth? Contact us for a FREE valuation!

Our team is ready to help you sell your home for the highest possible price ASAP

© 2024 METROLIST, INC., DBA RECOLORADO® – All Rights Reserved
6455 S. Yosemite St., Suite 500 Greenwood Village, CO 80111 USA
Bought with C3 Real Estate Solutions LLC
GET MORE INFORMATION

Consultant | Broker Associate | FA100030130






