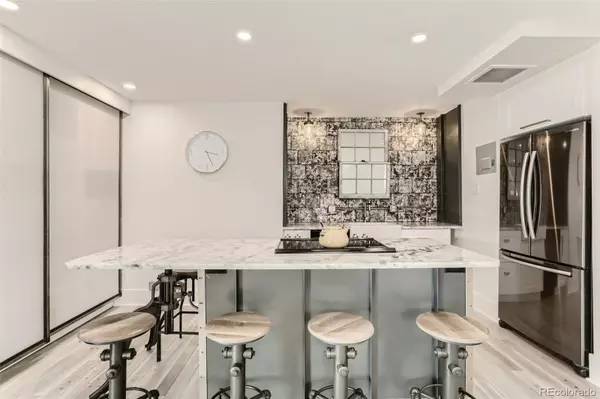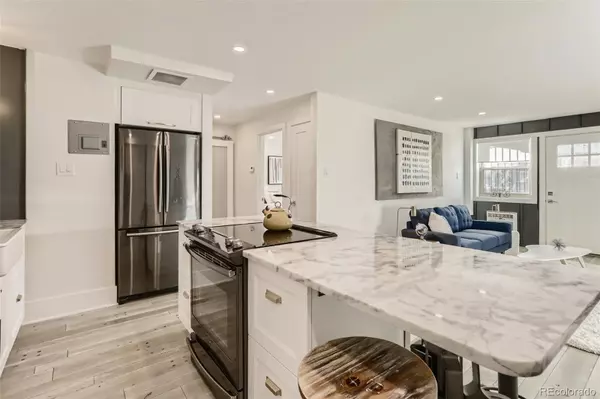$325,000
$325,000
For more information regarding the value of a property, please contact us for a free consultation.
1 Bed
2 Baths
715 SqFt
SOLD DATE : 02/04/2022
Key Details
Sold Price $325,000
Property Type Condo
Sub Type Condominium
Listing Status Sold
Purchase Type For Sale
Square Footage 715 sqft
Price per Sqft $454
Subdivision Capitol Hill
MLS Listing ID 4188520
Sold Date 02/04/22
Style Mid-Century Modern
Bedrooms 1
Three Quarter Bath 1
Condo Fees $330
HOA Fees $330/mo
HOA Y/N Yes
Originating Board recolorado
Year Built 1969
Annual Tax Amount $1,218
Tax Year 2020
Property Description
Updated, Move in Ready condo in Denver's famous CAPITOL HILL! a walkable urban neighborhood featuring stately mansions and boho vibes. You will love the trendy bars, cozy coffee shops, chic boutiques and resale shops if you ever leave this gorgeous 1 bedroom 1 bathroom condo located on the 2nd floor of the London House. This property features incredible and stylish upgrades and custom finishes throughout. Hardwood floors, a gorgeous kitchen with ultra modern chic style, farm house deep sink, funky tile, newish appliances, recessed lighting that is open to the living room with a wood burning fireplace and door to the large for Denver balcony. The bedroom features a huge closet that can also be used as a "cloffice" with a built-in workspace. The bathroom is a work of art with a walk in shower dual shower heads, subway and glass tile.
London House amenities include a clubroom, indoor swimming pool and exercise equipment.
Location
State CO
County Denver
Zoning G-MU-5
Rooms
Main Level Bedrooms 1
Interior
Interior Features Kitchen Island, Quartz Counters, Smoke Free
Heating Baseboard
Cooling Air Conditioning-Room, Other
Flooring Wood
Fireplaces Number 1
Fireplaces Type Living Room, Wood Burning
Fireplace Y
Appliance Dishwasher, Microwave, Oven, Refrigerator
Laundry Common Area
Exterior
Exterior Feature Balcony, Barbecue, Dog Run, Elevator, Gas Grill
Garage Asphalt
Pool Indoor, Private
Utilities Available Cable Available, Electricity Available, Internet Access (Wired)
Roof Type Membrane, Rolled/Hot Mop
Parking Type Asphalt
Total Parking Spaces 1
Garage No
Building
Story One
Foundation Structural
Sewer Community Sewer
Level or Stories One
Structure Type Brick
Schools
Elementary Schools Dora Moore
Middle Schools Morey
High Schools East
School District Denver 1
Others
Senior Community No
Ownership Individual
Acceptable Financing Cash, Conventional, VA Loan
Listing Terms Cash, Conventional, VA Loan
Special Listing Condition None
Read Less Info
Want to know what your home might be worth? Contact us for a FREE valuation!

Our team is ready to help you sell your home for the highest possible price ASAP

© 2024 METROLIST, INC., DBA RECOLORADO® – All Rights Reserved
6455 S. Yosemite St., Suite 500 Greenwood Village, CO 80111 USA
Bought with HomeSmart
GET MORE INFORMATION

Consultant | Broker Associate | FA100030130






