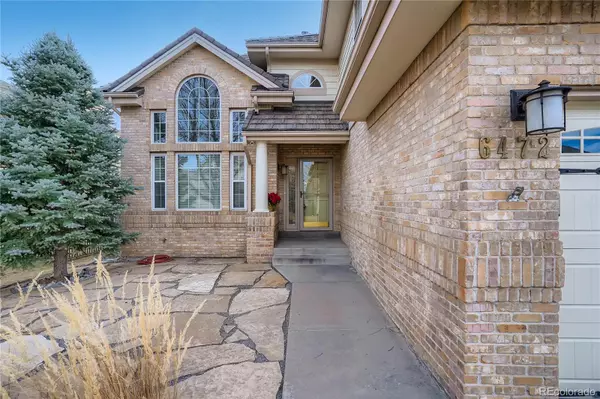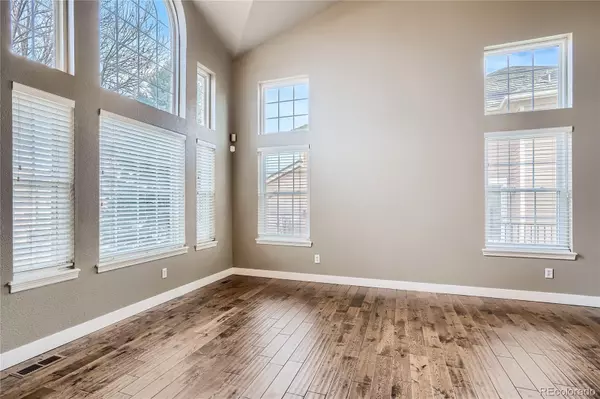$1,205,000
$1,120,000
7.6%For more information regarding the value of a property, please contact us for a free consultation.
5 Beds
4 Baths
4,055 SqFt
SOLD DATE : 01/31/2022
Key Details
Sold Price $1,205,000
Property Type Single Family Home
Sub Type Single Family Residence
Listing Status Sold
Purchase Type For Sale
Square Footage 4,055 sqft
Price per Sqft $297
Subdivision Vintage East
MLS Listing ID 9980841
Sold Date 01/31/22
Style Traditional
Bedrooms 5
Full Baths 4
Condo Fees $144
HOA Fees $144/mo
HOA Y/N Yes
Abv Grd Liv Area 2,960
Originating Board recolorado
Year Built 1994
Annual Tax Amount $5,453
Tax Year 2020
Acres 0.2
Property Description
Gorgeous home in the highly desirable gated community of Vintage East with private parks and warm community feel, only 10 minutes to DTC, Park Meadows Mall, and RTD Light Rail. Step into this luxurious and spacious home to find soaring ceilings, and open floor plan, and tons of natural light. The kitchen features gorgeous granite counters, a tile backsplash, a large kitchen island, and stainless steel appliances including a gas range! The kitchen looks out to the cozy, yet expansive two story family room with a gorgeous fireplace and built-ins acting as the perfect focal point. There is a main level bedroom and bathroom, perfect for guests. Upstairs, you will find an expansive primary suite with and equally expansive en-suite bathroom featuring a large garden tub, a standing shower, and two huge walk-in closets. There are 3 more bedrooms and one more bathroom upstairs. In the basement, there is an additional family room and bedroom/bathroom, making it an ideal space for entertaining guests year round. In addition to the finished basement there is a portion that can be used for storage or can be renovated into your ideal space! Out back there is a huge patio/deck and a well maintained yard for all to enjoy! Don't miss this one of a kind home! Click the Virtual Tour link to view the 3D walkthrough.
Location
State CO
County Arapahoe
Rooms
Basement Finished
Interior
Interior Features Ceiling Fan(s), Eat-in Kitchen, Five Piece Bath, Granite Counters, High Ceilings, High Speed Internet, Kitchen Island, Open Floorplan, Vaulted Ceiling(s), Walk-In Closet(s)
Heating Forced Air
Cooling Central Air
Flooring Carpet, Tile, Vinyl, Wood
Fireplaces Number 1
Fireplaces Type Family Room
Fireplace Y
Appliance Dishwasher, Disposal, Microwave, Range
Laundry In Unit
Exterior
Exterior Feature Private Yard, Rain Gutters
Parking Features Concrete
Garage Spaces 3.0
Fence Fenced Pasture
Utilities Available Cable Available, Electricity Connected, Internet Access (Wired), Natural Gas Available, Phone Available
Roof Type Architecural Shingle
Total Parking Spaces 3
Garage Yes
Building
Lot Description Landscaped, Level
Foundation Slab
Sewer Public Sewer
Water Public
Level or Stories Two
Structure Type Brick, Wood Siding
Schools
Elementary Schools High Plains
Middle Schools Campus
High Schools Cherry Creek
School District Cherry Creek 5
Others
Senior Community No
Ownership Corporation/Trust
Acceptable Financing Cash, Conventional, VA Loan
Listing Terms Cash, Conventional, VA Loan
Special Listing Condition None
Pets Allowed Yes
Read Less Info
Want to know what your home might be worth? Contact us for a FREE valuation!

Our team is ready to help you sell your home for the highest possible price ASAP

© 2024 METROLIST, INC., DBA RECOLORADO® – All Rights Reserved
6455 S. Yosemite St., Suite 500 Greenwood Village, CO 80111 USA
Bought with Coldwell Banker Realty 24
GET MORE INFORMATION
Consultant | Broker Associate | FA100030130






