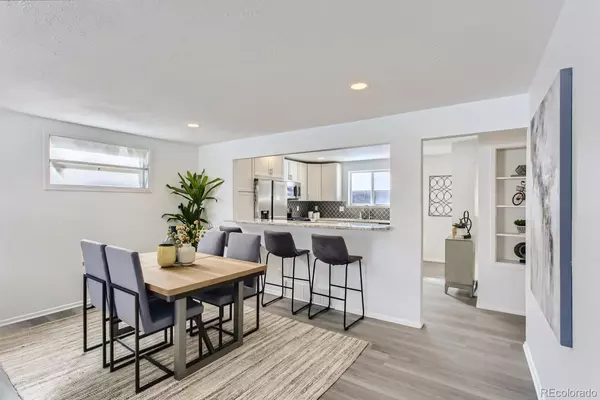$660,000
$600,000
10.0%For more information regarding the value of a property, please contact us for a free consultation.
4 Beds
2 Baths
2,044 SqFt
SOLD DATE : 03/25/2022
Key Details
Sold Price $660,000
Property Type Single Family Home
Sub Type Single Family Residence
Listing Status Sold
Purchase Type For Sale
Square Footage 2,044 sqft
Price per Sqft $322
Subdivision Villa Park
MLS Listing ID 3501383
Sold Date 03/25/22
Bedrooms 4
Full Baths 1
Three Quarter Bath 1
HOA Y/N No
Abv Grd Liv Area 1,132
Originating Board recolorado
Year Built 1957
Annual Tax Amount $1,231
Tax Year 2020
Acres 0.14
Property Description
Gorgeous completely remodeled brick ranch walking distance to the light rail, West-lfax and Sloans Lake!!! Situated on a massive lot, this home boasts 2,200 finished sq ft and a wide-open floor plan that is bathed in natural light from large windows throughout. Beautiful new flooring leads through the home to a gourmet kitchen that would make any chef feel at home with brand-new stainless steel appliances, granite countertops (with bartop) and rich shaker-cabinets. The main floor has a year-round sunroom (with a fireplace) and plenty of space in the open living room flowing through the dining room to the kitchen. Downstairs you will find a large rec room, an additional bedroom and fully remodeled bathroom. Don't worry about scraping ice of your cars since it has an oversized 2-car garage with plenty of room for two vehicles. Lastly, the outdoor space and West-facing back yard of this home provides TONS of space for enjoying sunsets and all of Colorado's seasons. Compare this house to anything in the price range and you will be blown away!!!
Location
State CO
County Denver
Zoning E-SU-DX
Rooms
Basement Finished, Partial
Main Level Bedrooms 2
Interior
Interior Features Open Floorplan
Heating Forced Air, Natural Gas
Cooling Central Air
Flooring Tile
Fireplaces Number 2
Fireplace Y
Appliance Dishwasher, Disposal, Microwave, Refrigerator, Self Cleaning Oven
Exterior
Exterior Feature Private Yard, Rain Gutters
Garage Spaces 2.0
Fence Partial
Utilities Available Cable Available, Electricity Available, Internet Access (Wired), Natural Gas Available, Phone Available
Roof Type Composition
Total Parking Spaces 2
Garage No
Building
Lot Description Level
Sewer Public Sewer
Water Public
Level or Stories One
Structure Type Brick, Frame, Wood Siding
Schools
Elementary Schools Cowell
Middle Schools Strive Lake
High Schools North
School District Denver 1
Others
Senior Community No
Ownership Corporation/Trust
Acceptable Financing Cash, Conventional, FHA, VA Loan
Listing Terms Cash, Conventional, FHA, VA Loan
Special Listing Condition None
Read Less Info
Want to know what your home might be worth? Contact us for a FREE valuation!

Our team is ready to help you sell your home for the highest possible price ASAP

© 2025 METROLIST, INC., DBA RECOLORADO® – All Rights Reserved
6455 S. Yosemite St., Suite 500 Greenwood Village, CO 80111 USA
Bought with BlueSpruce Group, LLC
GET MORE INFORMATION
Consultant | Broker Associate | FA100030130






