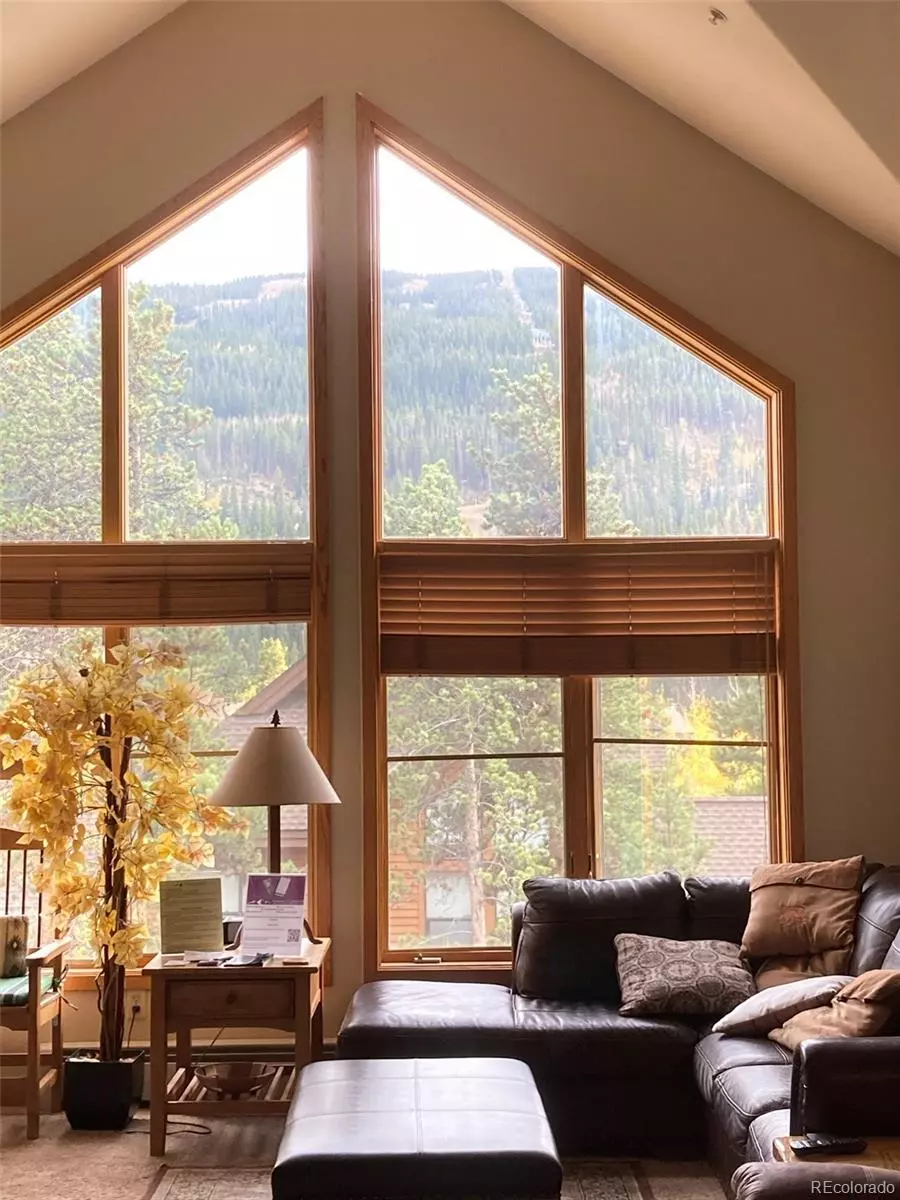$1,799,000
$1,799,000
For more information regarding the value of a property, please contact us for a free consultation.
4 Beds
4 Baths
2,279 SqFt
SOLD DATE : 04/07/2022
Key Details
Sold Price $1,799,000
Property Type Condo
Sub Type Condominium
Listing Status Sold
Purchase Type For Sale
Square Footage 2,279 sqft
Price per Sqft $789
Subdivision Gateway
MLS Listing ID 1723345
Sold Date 04/07/22
Style Mountain Contemporary
Bedrooms 4
Full Baths 4
Condo Fees $1,383
HOA Fees $1,383/mo
HOA Y/N Yes
Originating Board recolorado
Year Built 1998
Annual Tax Amount $2,483
Tax Year 2020
Property Description
This stunning fully furnished, rental ready top floor 2 story penthouse boasting 2,279 sq ft is guaranteed to impress with 4 large bedrooms all with full bath en-suites, the master is a 5 piece bath with large shower, jacuzzi garden tub, dual vanity. SKI SLOPE VIEWS and quiet. Granite and tile countertops throughout. Stone back splash in the kitchen and stainless steel appliances. Enjoy views of Keystone Ski Area from floor to ceiling windows and private balcony. The exterior has newer roof and siding. This gracious floor plan provides ample room to relax and the loft provides an additional sleeping or 2nd living area as well as an in unit laundry. This penthouse also has use of ski locker #5041. Amenities include pool, hot tub, fitness room and underground parking, additional laundry, ice machine, on site restaurant, ski rental and Steep brewery and specialty coffee shop. Huge lobby area with seating groupings and TV. *Dues INCLUDE ALL UTILITIES* and exterior/roof maintenance; Snake River Saloon and Steakhouse is next door. AND free SKI SHUTTLE pickup, on property right out the front door. Rental powerhouse, rental report available. A sidewalk connects Gateway to River Run and is in walking distance but also on the ski shuttle route. Professional photos coming soon.
Location
State CO
County Summit
Zoning CB-1
Rooms
Main Level Bedrooms 2
Interior
Interior Features Elevator, Five Piece Bath, Granite Counters, High Ceilings, High Speed Internet, Primary Suite, Open Floorplan, Vaulted Ceiling(s)
Heating Baseboard
Cooling None
Flooring Carpet, Tile
Fireplaces Number 1
Fireplaces Type Family Room, Gas Log, Great Room
Fireplace Y
Appliance Dishwasher, Disposal, Dryer, Microwave, Oven, Range, Range Hood, Refrigerator, Self Cleaning Oven, Washer
Laundry Laundry Closet
Exterior
Exterior Feature Balcony
Garage Concrete
Fence Partial
Pool Indoor
Utilities Available Cable Available, Electricity Available, Electricity Connected, Internet Access (Wired), Natural Gas Available, Natural Gas Connected, Phone Available
View Ski Area
Roof Type Composition, Heated
Parking Type Concrete
Total Parking Spaces 1
Garage No
Building
Lot Description Mountainous, Near Ski Area
Story Three Or More
Foundation Concrete Perimeter
Sewer Public Sewer
Water Public
Level or Stories Three Or More
Structure Type Cement Siding, Stucco
Schools
Elementary Schools Summit Cove
Middle Schools Summit
High Schools Summit
School District Summit Re-1
Others
Senior Community No
Ownership Agent Owner
Acceptable Financing 1031 Exchange, Cash, Conventional, Jumbo
Listing Terms 1031 Exchange, Cash, Conventional, Jumbo
Special Listing Condition None
Pets Description Breed Restrictions
Read Less Info
Want to know what your home might be worth? Contact us for a FREE valuation!

Our team is ready to help you sell your home for the highest possible price ASAP

© 2024 METROLIST, INC., DBA RECOLORADO® – All Rights Reserved
6455 S. Yosemite St., Suite 500 Greenwood Village, CO 80111 USA
Bought with WALLACE PROPERTIES
GET MORE INFORMATION

Consultant | Broker Associate | FA100030130






