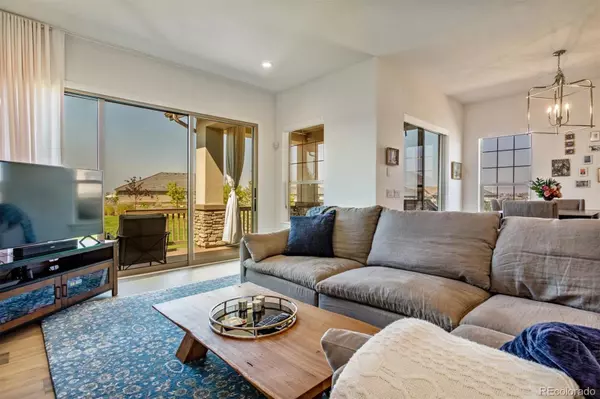$927,500
$885,000
4.8%For more information regarding the value of a property, please contact us for a free consultation.
2 Beds
2 Baths
2,189 SqFt
SOLD DATE : 01/28/2022
Key Details
Sold Price $927,500
Property Type Single Family Home
Sub Type Single Family Residence
Listing Status Sold
Purchase Type For Sale
Square Footage 2,189 sqft
Price per Sqft $423
Subdivision Anthem Ranch
MLS Listing ID 5402901
Sold Date 01/28/22
Style Traditional
Bedrooms 2
Full Baths 2
Condo Fees $194
HOA Fees $194/mo
HOA Y/N Yes
Abv Grd Liv Area 2,178
Originating Board recolorado
Year Built 2019
Annual Tax Amount $6,157
Tax Year 2020
Acres 0.2
Property Description
Talk about the PERFECT location! Nestled in the sought-after premier Anthem Ranch with miles of trails, pools, tennis courts, and Aspen Lodge, this community is filled with an abundance of sports, activities and groups that you are sure to keep active and social! This maintenance free, 2 bedroom, 2 bathroom with 2,928 total SqFt ranch-style Broomfield home sits perfectly on a premium corner lot backing to open space with stunning mountain views from the back porch and professional landscaping. With its elevated gorgeous curb appeal, this home greets you with a front covered porch, bright open floor plan with a welcoming entrance with gleaming wood floors throughout, a private study and formal living room (or second study or sitting room). The fabulous kitchen features a beautiful oversized dine-in quartz island with a single basin sink, stainless appliances, wall oven and microwave, five-burner gas cook-top, pantry, dining area, and glass doors with incredible mountain views. Spend those wonderful Colorado days relaxing in the naturally lit great room enjoying the handsome stacked stone fireplace and more of those mountain views from the oversized glass sliding doors. Retreat to the huge master suite with the same abundance of natural light from those beautiful large windows, sitting area with private door to the back deck and spa-like master bath with dual vanities, stunning floor-to-ceiling tiled shower and walk-in closet. This home also features an additional bedroom, bathroom, large laundry room with upgraded cabinets and a mud room with built-in shelving and hooks leading to the attached two car garage. The large covered back deck offers the perfect space for entertaining with mountain views and easy access to the surrounding amenities and trails. With its unfinished basement, this home leaves much to the imagination…need additional bedrooms, rec room, movie theater, or home gym? The possibilities are endless with the ability to make this wonderful home yours.
Location
State CO
County Broomfield
Zoning PUD
Rooms
Basement Partial
Main Level Bedrooms 2
Interior
Interior Features Eat-in Kitchen, Primary Suite
Heating Forced Air
Cooling Central Air
Fireplaces Number 1
Fireplaces Type Great Room
Fireplace Y
Appliance Dishwasher, Dryer, Microwave, Oven, Refrigerator, Washer
Exterior
Garage Spaces 2.0
View Mountain(s)
Roof Type Concrete
Total Parking Spaces 2
Garage Yes
Building
Foundation Slab
Sewer Public Sewer
Water Public
Level or Stories One
Structure Type Frame, Stone, Stucco
Schools
Elementary Schools Coyote Ridge
Middle Schools Rocky Top
High Schools Legacy
School District Adams 12 5 Star Schl
Others
Senior Community Yes
Ownership Individual
Acceptable Financing Cash, Conventional, FHA, VA Loan
Listing Terms Cash, Conventional, FHA, VA Loan
Special Listing Condition None
Read Less Info
Want to know what your home might be worth? Contact us for a FREE valuation!

Our team is ready to help you sell your home for the highest possible price ASAP

© 2025 METROLIST, INC., DBA RECOLORADO® – All Rights Reserved
6455 S. Yosemite St., Suite 500 Greenwood Village, CO 80111 USA
Bought with Berkshire Hathaway HomeServices IRE Northglenn
GET MORE INFORMATION
Consultant | Broker Associate | FA100030130






