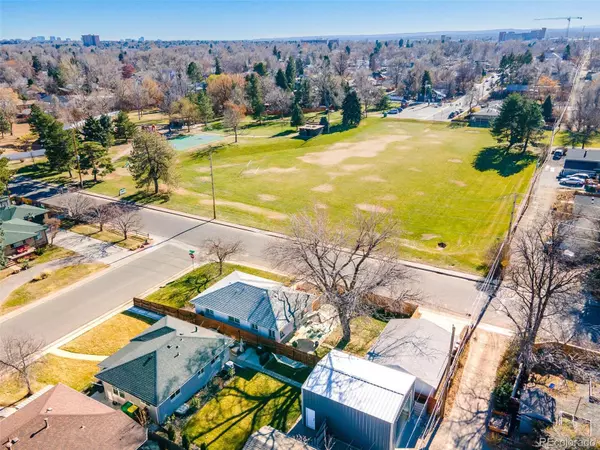$816,500
$765,000
6.7%For more information regarding the value of a property, please contact us for a free consultation.
3 Beds
2 Baths
2,140 SqFt
SOLD DATE : 02/17/2022
Key Details
Sold Price $816,500
Property Type Single Family Home
Sub Type Single Family Residence
Listing Status Sold
Purchase Type For Sale
Square Footage 2,140 sqft
Price per Sqft $381
Subdivision Englewood
MLS Listing ID 6613524
Sold Date 02/17/22
Bedrooms 3
Full Baths 1
Three Quarter Bath 1
HOA Y/N No
Originating Board recolorado
Year Built 1955
Annual Tax Amount $2,656
Tax Year 2020
Lot Size 6,098 Sqft
Acres 0.14
Property Description
There are two elements you can never change about a home: natural light and location. This South facing home directly across from Bates Logan Park shines beautifully in both of those categories. Ideally located across from a treasured neighborhood park, the Southern exposure of this updated brick ranch floods the home with Colorado sunshine. Completely remodeled and truly move-in ready this home is immediately welcoming. Classic vintage touches such as real hardwood floors and coved ceilings are complemented with modern features like solid core doors, new Anderson windows and upgraded lighting throughout. The recently upgraded kitchen is a showstopper and perfect for entertaining. Remodeled with quality materials, a thoughtful layout and classic finishes the kitchen is perfection. 42” custom, soft-close Aristokraft cabinets, quartz countertops upgraded with a waterfall edge and stainless appliances including a gas range demonstrate the caliber of this design. Throughout this home you will find smart upgrades and designer finishes that make it apparent this home was finished by an owner with discerning taste, not flipped in quick order as we see so often. The main level offers two sizable bedrooms and a nicely upgraded full bath with designer finishes. In the fully finished basement you will find a large recreation space and an amazing master suite complete with a large adjoining bathroom, and massive walk-in closet with custom shelving. Other upgrades include custom Hunter Douglas window coverings, new basement carpeting, new sewer line in 2016, Rachio smart sprinkler system, Ring Doorbell and Thermostat and Cat5 wiring. A large side yard with full privacy fence, new landscaping and sod and oversized 2 car garage complete this lovely home. Enjoy close proximity to downtown Englewood, Old South Pearl and the many shops and dining on South Broadway.
Location
State CO
County Arapahoe
Rooms
Basement Finished, Full
Main Level Bedrooms 2
Interior
Interior Features Primary Suite, Open Floorplan, Quartz Counters, Smart Thermostat, Walk-In Closet(s)
Heating Forced Air
Cooling Central Air
Flooring Wood
Fireplace N
Appliance Dishwasher, Disposal, Dryer, Microwave, Oven, Range, Range Hood, Refrigerator, Washer
Exterior
Exterior Feature Private Yard, Smart Irrigation
Garage Oversized
Garage Spaces 2.0
Fence Full
Roof Type Composition
Parking Type Oversized
Total Parking Spaces 2
Garage No
Building
Lot Description Level
Story One
Foundation Slab
Sewer Public Sewer
Level or Stories One
Structure Type Brick
Schools
Elementary Schools Charles Hay
Middle Schools Englewood
High Schools Englewood
School District Englewood 1
Others
Senior Community No
Ownership Individual
Acceptable Financing Cash, Conventional, FHA, VA Loan
Listing Terms Cash, Conventional, FHA, VA Loan
Special Listing Condition None
Read Less Info
Want to know what your home might be worth? Contact us for a FREE valuation!

Our team is ready to help you sell your home for the highest possible price ASAP

© 2024 METROLIST, INC., DBA RECOLORADO® – All Rights Reserved
6455 S. Yosemite St., Suite 500 Greenwood Village, CO 80111 USA
Bought with Realty One Group Premier
GET MORE INFORMATION

Consultant | Broker Associate | FA100030130






