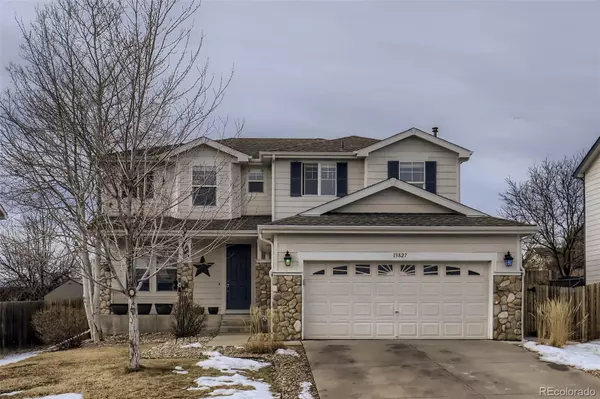$576,000
$565,000
1.9%For more information regarding the value of a property, please contact us for a free consultation.
3 Beds
3 Baths
2,422 SqFt
SOLD DATE : 02/16/2022
Key Details
Sold Price $576,000
Property Type Single Family Home
Sub Type Single Family Residence
Listing Status Sold
Purchase Type For Sale
Square Footage 2,422 sqft
Price per Sqft $237
Subdivision Springvale
MLS Listing ID 4477756
Sold Date 02/16/22
Style Traditional
Bedrooms 3
Full Baths 2
Half Baths 1
Condo Fees $35
HOA Fees $35/mo
HOA Y/N Yes
Originating Board recolorado
Year Built 2004
Annual Tax Amount $2,743
Tax Year 2020
Lot Size 6,098 Sqft
Acres 0.14
Property Description
This 2 story home is ready for you to move in! The backyard has a new shed and artificial turf. No pet will be destroying this green grass. There is also a large gazebo for entertaining. Inside there is lots of space and natural light. The kitchen has hard wood flooring and cabinets that have been painted. Laundry right off of the kitchen next to the 2 car garage. Washer and dryer are included! Family room and Livingroom has a 1/2 wall dividing these spaces. Leave as is or open it up for more room! Upstairs you'll find a large loft to use as a play area or home office. Spacious master bed with 5 piece master bath. There are also 2 more bedrooms upstairs and the full bath. Head downstairs and it's an unfinished basement ready for your finishing touches. Schedule your showing today! *Newer roof.
Location
State CO
County Adams
Rooms
Basement Unfinished
Interior
Interior Features Ceiling Fan(s), Eat-in Kitchen, Five Piece Bath, Kitchen Island, Laminate Counters, Primary Suite, Pantry, Smoke Free, Walk-In Closet(s)
Heating Forced Air
Cooling Central Air
Flooring Carpet, Linoleum, Wood
Fireplace N
Appliance Dishwasher, Disposal, Dryer, Microwave, Refrigerator, Self Cleaning Oven, Sump Pump, Washer
Exterior
Exterior Feature Private Yard, Rain Gutters
Garage Concrete
Garage Spaces 2.0
Fence Full
View City
Roof Type Composition
Parking Type Concrete
Total Parking Spaces 2
Garage Yes
Building
Story Two
Foundation Slab
Sewer Public Sewer
Water Public
Level or Stories Two
Structure Type Frame
Schools
Elementary Schools West Ridge
Middle Schools Prairie View
High Schools Prairie View
School District School District 27-J
Others
Senior Community No
Ownership Individual
Acceptable Financing Cash, Conventional, FHA, VA Loan
Listing Terms Cash, Conventional, FHA, VA Loan
Special Listing Condition None
Read Less Info
Want to know what your home might be worth? Contact us for a FREE valuation!

Our team is ready to help you sell your home for the highest possible price ASAP

© 2024 METROLIST, INC., DBA RECOLORADO® – All Rights Reserved
6455 S. Yosemite St., Suite 500 Greenwood Village, CO 80111 USA
Bought with Opendoor Brokerage LLC
GET MORE INFORMATION

Consultant | Broker Associate | FA100030130






