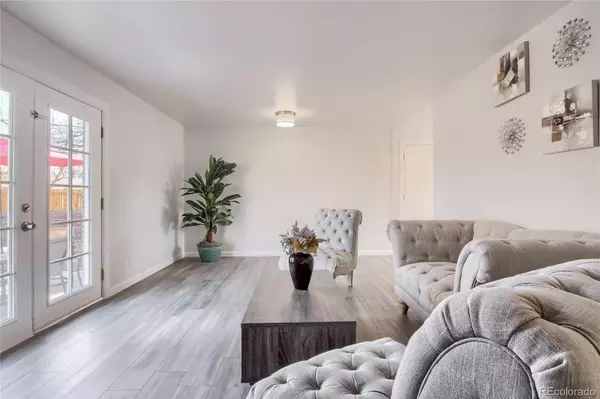$594,025
$590,000
0.7%For more information regarding the value of a property, please contact us for a free consultation.
5 Beds
2 Baths
2,317 SqFt
SOLD DATE : 03/14/2022
Key Details
Sold Price $594,025
Property Type Single Family Home
Sub Type Single Family Residence
Listing Status Sold
Purchase Type For Sale
Square Footage 2,317 sqft
Price per Sqft $256
Subdivision Southwind Sub 1St Flg
MLS Listing ID 1770418
Sold Date 03/14/22
Style Traditional
Bedrooms 5
Full Baths 1
Three Quarter Bath 1
HOA Y/N No
Originating Board recolorado
Year Built 1960
Annual Tax Amount $2,825
Tax Year 2021
Lot Size 9,147 Sqft
Acres 0.21
Property Description
If you have been looking for a Ranch Style Home and Convenience Location, THIS IS THE ONE! NO HOA. Of Course, NO HOA RULES. 1 Min Walk to The Bus Stop. Mins Drive to SouthGlenn Country Club, CarBone Park, Clarkson Park and Highlands Ranch Golf Club. Shopping Centers Closed by.
Beautiful Updated Ready to move in Ranch Style Home in Centennial City. Home offers 5 Bedrooms, and 2 Beautiful Updated Bathrooms. Main Floor offers Updated Kitchen with Granite Countertops. Marble Back-flash. New Stainless Steel Refrigerator, New Stainless Steel Stove, and Microwave, Dining Area, Family Room with Electric Fire Place, 3 Bedrooms and an Updated Bathroom. Basement offer 2 Bedrooms, 1 Updated Bathroom (Basement Bathroom offers New and more Fancier Shower Set, The Water Fall is Creating Lights on Shower Head). 2nd Huge Family Room (Great Room), Laundry Room and Extra Space for your Use. Huge Private Backyard for Family's Activities. Newer Windows help to Lower the Electricity Bills. New Paints, New Carpet, New Laminate Wood Floors, New Tile Floors.
Access to C-470 in Minutes.
Schedule Showing Today!
Location
State CO
County Arapahoe
Rooms
Basement Finished, Full
Main Level Bedrooms 3
Interior
Interior Features Ceiling Fan(s), Granite Counters, Marble Counters
Heating Forced Air
Cooling Central Air, Other
Flooring Carpet, Laminate, Tile
Fireplaces Number 1
Fireplaces Type Electric, Family Room
Fireplace Y
Appliance Cooktop, Dishwasher, Disposal, Freezer, Gas Water Heater, Microwave, Oven, Refrigerator
Laundry In Unit
Exterior
Exterior Feature Balcony, Garden, Private Yard
Garage Concrete, Finished
Garage Spaces 1.0
Fence Full
Utilities Available Cable Available, Electricity Connected, Natural Gas Connected, Phone Available
Roof Type Architecural Shingle
Parking Type Concrete, Finished
Total Parking Spaces 5
Garage Yes
Building
Lot Description Near Public Transit
Story One
Sewer Public Sewer
Water Public
Level or Stories One
Structure Type Brick
Schools
Elementary Schools Hopkins
Middle Schools Powell
High Schools Heritage
School District Littleton 6
Others
Senior Community No
Ownership Agent Owner
Acceptable Financing 1031 Exchange, Cash, Conventional, FHA, VA Loan
Listing Terms 1031 Exchange, Cash, Conventional, FHA, VA Loan
Special Listing Condition None
Pets Description Cats OK, Dogs OK
Read Less Info
Want to know what your home might be worth? Contact us for a FREE valuation!

Our team is ready to help you sell your home for the highest possible price ASAP

© 2024 METROLIST, INC., DBA RECOLORADO® – All Rights Reserved
6455 S. Yosemite St., Suite 500 Greenwood Village, CO 80111 USA
Bought with TeamWork Realty
GET MORE INFORMATION

Consultant | Broker Associate | FA100030130






