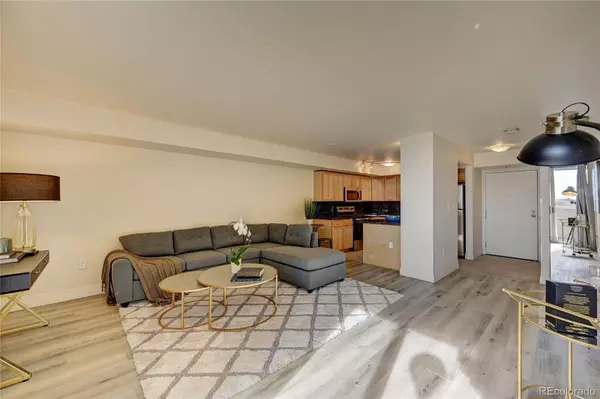$350,000
$325,000
7.7%For more information regarding the value of a property, please contact us for a free consultation.
1 Bed
1 Bath
661 SqFt
SOLD DATE : 02/23/2022
Key Details
Sold Price $350,000
Property Type Condo
Sub Type Condominium
Listing Status Sold
Purchase Type For Sale
Square Footage 661 sqft
Price per Sqft $529
Subdivision Lincoln Park
MLS Listing ID 9505822
Sold Date 02/23/22
Bedrooms 1
Full Baths 1
Condo Fees $348
HOA Fees $348/mo
HOA Y/N Yes
Originating Board recolorado
Year Built 1981
Annual Tax Amount $1,485
Tax Year 2020
Lot Size 2.490 Acres
Acres 2.49
Property Description
Welcome to Downtown living at the Parkway Condos! This recently updated 1-bed, 1-bath & in laundry unit is set up for maintenance-free living. Enjoy the southwest-facing balcony boasting views of the front range, including Mt Evans. Updates include granite counters, coretec flooring, and updated bathroom. Take advantage of this rare opportunity to own a deeded storage unit, with two reserved parking spaces, one garage and one uncovered. Enjoy the building's private amenities, including a business center, & fitness centers along with all of the Marquis amenities including an additional fitness center, game room, fire pit, dog park, theatre, BBQ area, tanning salon, and outdoor resort-sized swimming pool. Located minutes away from shopping, restaurants, art districts, sports complexes, parks, museums, and public transit, Denver Center for Performing Arts, Convention Center, Cherry Creek Trail and bike path and so much more. Don't wait, this home won't last long!
Location
State CO
County Denver
Zoning C-MX-12
Rooms
Main Level Bedrooms 1
Interior
Interior Features Built-in Features, Granite Counters, Kitchen Island, No Stairs, Smoke Free
Heating Forced Air
Cooling Central Air
Flooring Laminate, Tile
Fireplace N
Appliance Dishwasher, Disposal, Dryer, Microwave, Oven, Refrigerator, Self Cleaning Oven, Washer
Exterior
Exterior Feature Balcony
Garage Concrete
Garage Spaces 1.0
Fence Partial
Pool Outdoor Pool
Utilities Available Cable Available, Electricity Available, Electricity Connected
View Mountain(s)
Roof Type Unknown
Parking Type Concrete
Total Parking Spaces 2
Garage No
Building
Lot Description Near Public Transit
Story One
Sewer Public Sewer
Water Public
Level or Stories One
Structure Type Brick
Schools
Elementary Schools Greenlee
Middle Schools Kepner
High Schools West
School District Denver 1
Others
Senior Community No
Ownership Individual
Acceptable Financing Cash, Conventional, FHA, VA Loan
Listing Terms Cash, Conventional, FHA, VA Loan
Special Listing Condition None
Pets Description Cats OK, Dogs OK
Read Less Info
Want to know what your home might be worth? Contact us for a FREE valuation!

Our team is ready to help you sell your home for the highest possible price ASAP

© 2024 METROLIST, INC., DBA RECOLORADO® – All Rights Reserved
6455 S. Yosemite St., Suite 500 Greenwood Village, CO 80111 USA
Bought with Keller Williams Real Estate LLC
GET MORE INFORMATION

Consultant | Broker Associate | FA100030130






