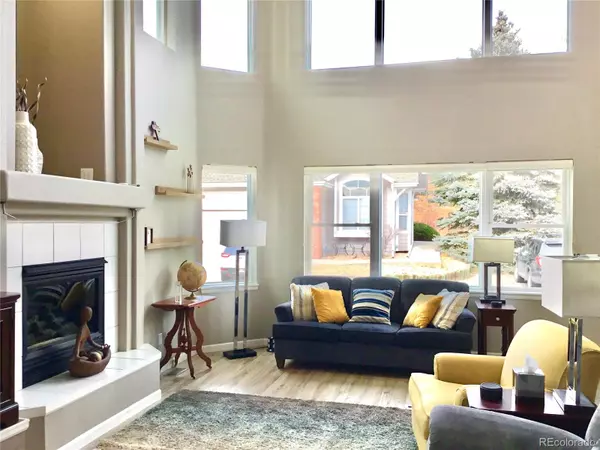$600,000
$535,000
12.1%For more information regarding the value of a property, please contact us for a free consultation.
2 Beds
4 Baths
2,100 SqFt
SOLD DATE : 02/18/2022
Key Details
Sold Price $600,000
Property Type Multi-Family
Sub Type Multi-Family
Listing Status Sold
Purchase Type For Sale
Square Footage 2,100 sqft
Price per Sqft $285
Subdivision Marina Pointe
MLS Listing ID 6725546
Sold Date 02/18/22
Style Mountain Contemporary
Bedrooms 2
Full Baths 1
Half Baths 1
Three Quarter Bath 2
Condo Fees $390
HOA Fees $390/mo
HOA Y/N Yes
Abv Grd Liv Area 1,643
Originating Board recolorado
Year Built 1997
Annual Tax Amount $2,488
Tax Year 2020
Acres 0.04
Property Description
If you are looking for a move in ready home, this is it. EVERYTHING has been replaced. New: roof, interior and exterior paint, furnace, AC, cabinets in kitchen and baths, appliances, windows, flooring, lighting, sinks, counter tops and deck. Too much to mention. Must see for yourself. Outstanding location near C-470 and Wadsworth. Easy access to Chatfield Reservoir, Waterton Canyon, and the I-70 corridor. End-unit town house with vaulted ceilings and tons of natural light that floods every room. Upper windows have electric blinds. Spacious living room / dining room with access to back patio. Gas burning fireplaces on main floor and in basement. Master suite offers a relaxing get-away with heated floors, a jetted tub that has a heated back and aroma therapy.
2 bedrooms plus a loft and laundry room upstairs. All appliances stay, including bar refrigerator. Infrared sauna in basement is negotiable. This gated community offers a pool and clubhouse, plus a new fenced dog park. Hurry! We expect multiple offers with so many upgrades. Showings Friday and Saturday only, 1/21/22 and 1/22/22 due to sellers schedule. NOTE: The HOA fee is $390 month. It covers ALL exterior maintenance including insurance w/ the roof, water (yes all of it), sewer, trash, recycling, pool, clubhouse, snow removal to the front door, and the dog park.
Location
State CO
County Jefferson
Zoning P-D
Rooms
Basement Finished
Interior
Interior Features Ceiling Fan(s), Jet Action Tub, Primary Suite
Heating Forced Air
Cooling Attic Fan, Central Air
Flooring Carpet, Vinyl
Fireplaces Number 2
Fireplaces Type Basement, Family Room
Fireplace Y
Appliance Bar Fridge, Dishwasher, Disposal, Dryer, Microwave, Oven, Range, Refrigerator, Washer
Laundry In Unit
Exterior
Exterior Feature Dog Run, Private Yard
Parking Features Concrete
Garage Spaces 2.0
Fence Partial
Roof Type Composition
Total Parking Spaces 2
Garage Yes
Building
Sewer Public Sewer
Water Public
Level or Stories Three Or More
Structure Type Wood Siding
Schools
Elementary Schools Columbine Hills
Middle Schools Ken Caryl
High Schools Columbine
School District Jefferson County R-1
Others
Senior Community No
Ownership Individual
Acceptable Financing Cash, Conventional, FHA, VA Loan
Listing Terms Cash, Conventional, FHA, VA Loan
Special Listing Condition None
Pets Allowed Cats OK, Dogs OK
Read Less Info
Want to know what your home might be worth? Contact us for a FREE valuation!

Our team is ready to help you sell your home for the highest possible price ASAP

© 2025 METROLIST, INC., DBA RECOLORADO® – All Rights Reserved
6455 S. Yosemite St., Suite 500 Greenwood Village, CO 80111 USA
Bought with Coldwell Banker Realty 24
GET MORE INFORMATION
Consultant | Broker Associate | FA100030130






