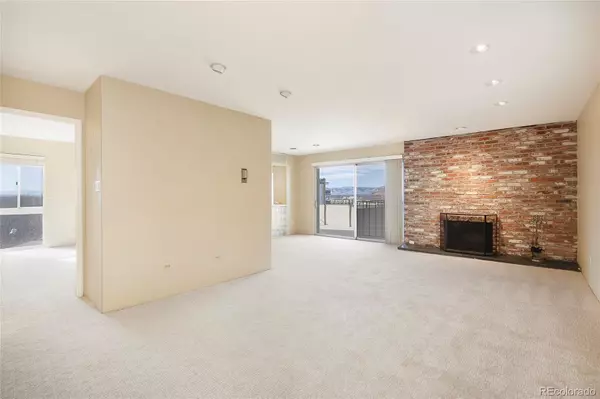$450,000
$450,000
For more information regarding the value of a property, please contact us for a free consultation.
2 Beds
2 Baths
1,087 SqFt
SOLD DATE : 02/28/2022
Key Details
Sold Price $450,000
Property Type Condo
Sub Type Condominium
Listing Status Sold
Purchase Type For Sale
Square Footage 1,087 sqft
Price per Sqft $413
Subdivision Capitol Hill
MLS Listing ID 8245745
Sold Date 02/28/22
Bedrooms 2
Full Baths 1
Three Quarter Bath 1
Condo Fees $521
HOA Fees $521/mo
HOA Y/N Yes
Originating Board recolorado
Year Built 1970
Annual Tax Amount $2,027
Tax Year 2020
Lot Size 0.830 Acres
Acres 0.83
Property Description
Rare high floor condo with sweeping views at the Florentine! Light, bright, spacious, immaculate 2-bedroom, 2-bathroom condo features sweeping mountain and city views to the south, west, and north. The unit it complimented by two exclusive parking spaces, one in the garage and one outside, giving you the best possible proximity to building entrances. Enjoy sunsets, city lights, and fireworks from your large west-facing balcony. New carpeting, fresh paint, recessed lighting, wet bar, abundant storage, and updates. Shared laundry on each floor is only steps from this unit for convenient, easy access. This ultra-quiet concrete building is pet-friendly and close to everything! Walker's paradise with over 50 restaurants and shops nearby. Cheesman Park, Govs Park, bike and pedestrian trails, Trader Joe's, Safeway, and Kings all close, or hop on a convenient bus to downtown or Cherry Creek. Financially solid, well-managed HOA keeps this building running in tip-top condition. Building amenities include pool, hot tub, gym, gardens, and clubroom. Not to be missed!
Location
State CO
County Denver
Zoning G-MU-3
Rooms
Main Level Bedrooms 2
Interior
Interior Features Built-in Features, Entrance Foyer, Open Floorplan, Smoke Free, Tile Counters, Walk-In Closet(s), Wet Bar
Heating Forced Air, Natural Gas
Cooling Central Air
Flooring Carpet, Linoleum, Tile
Fireplaces Number 1
Fireplaces Type Electric, Insert, Living Room
Fireplace Y
Appliance Dishwasher, Disposal, Range, Range Hood, Refrigerator
Laundry Common Area
Exterior
Exterior Feature Balcony
Garage Spaces 1.0
Pool Indoor
Utilities Available Cable Available, Electricity Available, Electricity Connected
View City, Mountain(s)
Roof Type Tar/Gravel
Total Parking Spaces 2
Garage Yes
Building
Lot Description Near Public Transit
Story One
Sewer Public Sewer
Water Public
Level or Stories One
Structure Type Brick
Schools
Elementary Schools Dora Moore
Middle Schools Morey
High Schools East
School District Denver 1
Others
Senior Community No
Ownership Individual
Acceptable Financing 1031 Exchange, Cash, Conventional, VA Loan
Listing Terms 1031 Exchange, Cash, Conventional, VA Loan
Special Listing Condition None
Pets Description Cats OK, Dogs OK, Number Limit, Size Limit
Read Less Info
Want to know what your home might be worth? Contact us for a FREE valuation!

Our team is ready to help you sell your home for the highest possible price ASAP

© 2024 METROLIST, INC., DBA RECOLORADO® – All Rights Reserved
6455 S. Yosemite St., Suite 500 Greenwood Village, CO 80111 USA
Bought with Compass - Denver
GET MORE INFORMATION

Consultant | Broker Associate | FA100030130






