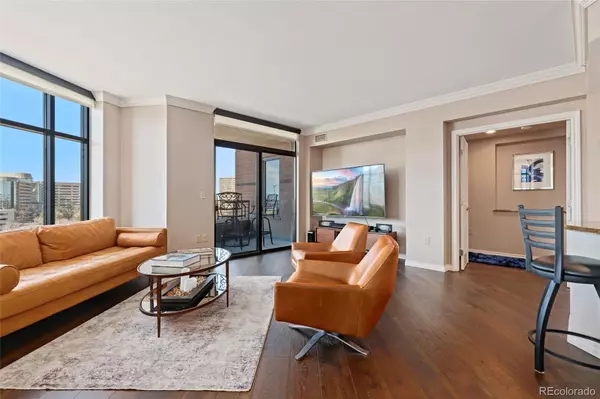$630,000
$610,000
3.3%For more information regarding the value of a property, please contact us for a free consultation.
2 Beds
2 Baths
1,607 SqFt
SOLD DATE : 02/23/2022
Key Details
Sold Price $630,000
Property Type Condo
Sub Type Condominium
Listing Status Sold
Purchase Type For Sale
Square Footage 1,607 sqft
Price per Sqft $392
Subdivision Denver Tech Center
MLS Listing ID 7012503
Sold Date 02/23/22
Style Urban Contemporary
Bedrooms 2
Full Baths 1
Three Quarter Bath 1
Condo Fees $575
HOA Fees $575/mo
HOA Y/N Yes
Originating Board recolorado
Year Built 2001
Annual Tax Amount $2,641
Tax Year 2020
Property Description
Stunning 8th-floor luxury condo in the heart of DTC with high end-upgrades! Showcasing beautiful city and mountain views, this well-maintained condo boasts a bright and airy open floor plan enhanced with new gorgeous hardwood flooring throughout. An entrance foyer leads into the main living space where the kitchen, dining room, and living room flow seamlessly together. The fully-appointed kitchen boasts granite countertops, crisp white cabinetry, a kitchen island, stainless steel appliances, and a tile backsplash. A large private balcony is accessed just off the living room providing for easy indoor-outdoor living and entertaining. On one wing of the condo, discover the luxurious primary bedroom with a large walk-in closet and spacious five-piece en-suite bathroom. The additional bedroom and bathroom are found on the second wing of the home and are separated by a built-in desk perfect for working from home. Two underground deeded parking spaces are included in the sale of this condo for ultimate convenience. This high-end condo building features 24-hour security and secure building, shared electric vehicle charging stations, bike storage, a business center, fitness center and concierge. Fantastic location in the tech center just moments away from shopping, dining, and more!
Location
State CO
County Denver
Zoning B-8
Rooms
Main Level Bedrooms 2
Interior
Interior Features Entrance Foyer, Five Piece Bath, Granite Counters, Kitchen Island, Primary Suite, No Stairs, Open Floorplan, Tile Counters, Walk-In Closet(s)
Heating Forced Air
Cooling Central Air
Flooring Wood
Fireplace N
Appliance Cooktop, Dishwasher, Disposal, Dryer, Freezer, Gas Water Heater, Microwave, Oven, Range Hood, Refrigerator, Self Cleaning Oven, Washer
Exterior
Exterior Feature Balcony, Barbecue, Elevator, Lighting
Garage Concrete, Electric Vehicle Charging Station(s), Lighted, Smart Garage Door, Storage, Tandem, Underground
Fence None
Utilities Available Cable Available, Electricity Available, Electricity Connected, Internet Access (Wired)
View City, Mountain(s)
Roof Type Unknown
Parking Type Concrete, Electric Vehicle Charging Station(s), Lighted, Smart Garage Door, Storage, Tandem, Underground
Total Parking Spaces 2
Garage No
Building
Lot Description Cul-De-Sac, Landscaped, Near Public Transit
Story One
Sewer Public Sewer
Water Public
Level or Stories One
Structure Type Brick
Schools
Elementary Schools Samuels
Middle Schools Hamilton
High Schools Thomas Jefferson
School District Denver 1
Others
Senior Community No
Ownership Individual
Acceptable Financing Cash, Conventional
Listing Terms Cash, Conventional
Special Listing Condition None
Pets Description Number Limit, Yes
Read Less Info
Want to know what your home might be worth? Contact us for a FREE valuation!

Our team is ready to help you sell your home for the highest possible price ASAP

© 2024 METROLIST, INC., DBA RECOLORADO® – All Rights Reserved
6455 S. Yosemite St., Suite 500 Greenwood Village, CO 80111 USA
Bought with Keller Williams Realty Urban Elite
GET MORE INFORMATION

Consultant | Broker Associate | FA100030130






