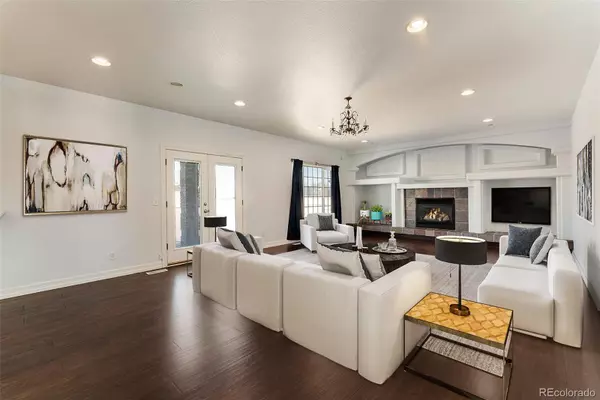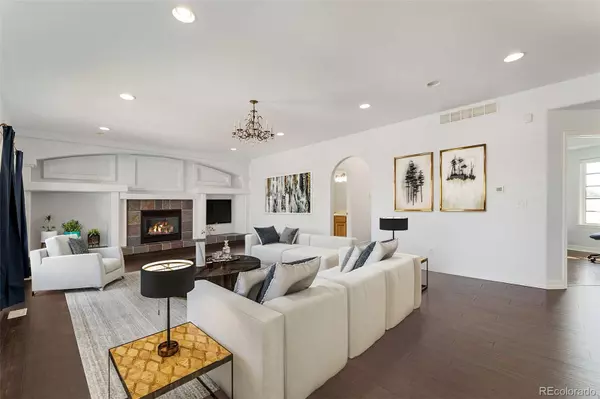$940,000
$925,000
1.6%For more information regarding the value of a property, please contact us for a free consultation.
5 Beds
6 Baths
5,056 SqFt
SOLD DATE : 02/28/2022
Key Details
Sold Price $940,000
Property Type Single Family Home
Sub Type Single Family Residence
Listing Status Sold
Purchase Type For Sale
Square Footage 5,056 sqft
Price per Sqft $185
Subdivision Pelican Lake Ranch
MLS Listing ID 3696510
Sold Date 02/28/22
Style Traditional
Bedrooms 5
Full Baths 3
Half Baths 1
Three Quarter Bath 2
Condo Fees $300
HOA Fees $25/ann
HOA Y/N Yes
Abv Grd Liv Area 3,709
Originating Board recolorado
Year Built 2004
Annual Tax Amount $4,391
Tax Year 2020
Lot Size 2 Sqft
Acres 2.5
Property Description
This is your chance to live the life of luxury and leisure you've been dreaming of with this stunning horse property nestled within a prized pocket of Platteville. Your new home stands proud along a quiet cul-de-sac on a 2.5-acre lot with glorious mountain views and an enviable location backing onto picturesque open space. A striking brick and stucco exterior provides the ideal welcome while inside, you'll discover a generous and light-filled layout that exudes timeless elegance and style. Soaring 12ft ceilings are on show throughout the home, including in the basement, enhancing the sense of space and grandeur. You can take your pick from a selection of sumptuous gathering areas with a large main-floor great room and a well-equipped chef's kitchen. Here, cooking for loved ones will be a pleasure with sweeping quartz countertops, an island and an abundance of cabinetry. There's also a suite of quality stainless steel appliances and double ovens on offer along with breakfast bar seating and views out over the property. Extending the layout even further is the entertainer's dream basement with a wet bar and a theater. The pool table comes with the property as does the 80-inch TV promising endless hours of enjoyment for the lucky new owners. Everyone can spread out and relax with five good-size bedrooms and six bathrooms including four ensuite baths. A fireplace warms your master suite plus you'll also enjoy a private deck providing an idyllic place to unwind at the end of the day or relax with your morning coffee and admire the serene surroundings.??The list of additional features boasts new windows and a new HVAC, a solar power system, a 22kW backup generator and the John Deere tractor and riding mower is included. All this is set on a picture-perfect property with a barn and an abundance of wildlife who come to share in this slice of paradise. You will relish access to a private lake with fishing and canoeing while miles of equestrian trails are also nearby.
Location
State CO
County Weld
Zoning Single Family
Rooms
Basement Finished
Interior
Interior Features Audio/Video Controls, Built-in Features, Central Vacuum, Eat-in Kitchen, Five Piece Bath, High Ceilings, In-Law Floor Plan, Jet Action Tub, Kitchen Island, Open Floorplan, Quartz Counters, Smoke Free, Sound System, Utility Sink, Vaulted Ceiling(s), Walk-In Closet(s), Wet Bar
Heating Forced Air
Cooling Central Air
Flooring Wood
Fireplaces Number 3
Fireplace Y
Exterior
Exterior Feature Balcony, Garden, Private Yard, Rain Gutters
Parking Features Concrete, Oversized
Garage Spaces 3.0
Fence None
Utilities Available Cable Available, Electricity Connected, Natural Gas Connected
View Mountain(s), Plains
Roof Type Composition
Total Parking Spaces 3
Garage Yes
Building
Lot Description Cul-De-Sac, Landscaped, Open Space
Foundation Concrete Perimeter
Sewer Septic Tank
Water Public
Level or Stories Two
Structure Type Brick, Stucco
Schools
Elementary Schools Gilcrest
Middle Schools South Valley
High Schools Valley
School District Gilcrest Weld Re-1
Others
Senior Community No
Ownership Individual
Acceptable Financing Cash, Conventional, FHA, VA Loan
Listing Terms Cash, Conventional, FHA, VA Loan
Special Listing Condition None
Pets Allowed Cats OK, Dogs OK
Read Less Info
Want to know what your home might be worth? Contact us for a FREE valuation!

Our team is ready to help you sell your home for the highest possible price ASAP

© 2025 METROLIST, INC., DBA RECOLORADO® – All Rights Reserved
6455 S. Yosemite St., Suite 500 Greenwood Village, CO 80111 USA
Bought with Reluxe Residential
GET MORE INFORMATION
Consultant | Broker Associate | FA100030130






