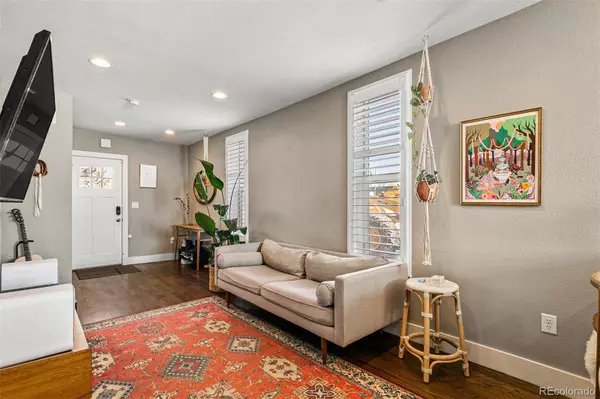$865,000
$850,000
1.8%For more information regarding the value of a property, please contact us for a free consultation.
3 Beds
3 Baths
1,469 SqFt
SOLD DATE : 03/02/2022
Key Details
Sold Price $865,000
Property Type Single Family Home
Sub Type Single Family Residence
Listing Status Sold
Purchase Type For Sale
Square Footage 1,469 sqft
Price per Sqft $588
Subdivision Highlands
MLS Listing ID 1718032
Sold Date 03/02/22
Style Victorian
Bedrooms 3
Full Baths 2
Half Baths 1
HOA Y/N No
Originating Board recolorado
Year Built 1890
Annual Tax Amount $3,259
Tax Year 2020
Lot Size 3,484 Sqft
Acres 0.08
Property Description
You will fall in love with this charming remodeled Sloans Lake/ Highlands Victorian. This turn key home was recently remodeled inside and out and features an open floor plan, gleaming hardwood floors, custom plantation shutters, a completely remodeled kitchen, and a large main floor master suite! The kitchen and dining room are an entertainer's dream. With an eat-in breakfast bar, slab quartz countertops, fresh white cabinets, high end stainless steel appliances, a stylish backsplash, and gorgeous dining area, you will not be disappointed! The space is open and sun-drenched. The main floor master suite is spacious and bright, and the incredibly useful and roomy mud room makes coming in and out clean, easy, and convenient. With 2 additional bedrooms, a large loft, and remodeled bathroom upstairs, this home has room to grow and space to spread out. 3622 W 29th is located on lovely lot with a great deck perfect for back yard gatherings. The front yard has been recently professionally landscaped. Just wait until spring! All of this topped off with a detached 2 car garage and huge unfinished cellar space perfect for storing everything! And oh boy, this location!! Just blocks to Sloans Lake and multiple other parks, and a simple stone's throw from the shops, restaurants and fun of the Highlands, this is one of the most walkable spots in the city! You have great highway access, amazing proximity to Downtown, LoHi, and all of Denver's best attractions. This darling, well maintained, pristine home is exactly what you are looking for. Showings begin on Thursday, Jan 27.
Location
State CO
County Denver
Zoning U-SU-C
Rooms
Basement Cellar, Exterior Entry, Partial, Unfinished
Main Level Bedrooms 1
Interior
Interior Features Eat-in Kitchen, High Ceilings, High Speed Internet, Primary Suite, Open Floorplan, Pantry, Quartz Counters, Smoke Free
Heating Forced Air, Natural Gas
Cooling Central Air
Flooring Carpet, Tile, Wood
Fireplace N
Appliance Dishwasher, Dryer, Microwave, Oven, Refrigerator, Washer
Laundry In Unit
Exterior
Exterior Feature Private Yard, Rain Gutters
Garage Oversized
Garage Spaces 2.0
Fence Full
Utilities Available Cable Available, Electricity Connected, Internet Access (Wired), Natural Gas Connected, Phone Available
Roof Type Composition
Parking Type Oversized
Total Parking Spaces 2
Garage No
Building
Lot Description Level
Story Two
Sewer Public Sewer
Water Public
Level or Stories Two
Structure Type Frame, Stucco, Wood Siding
Schools
Elementary Schools Brown
Middle Schools Strive Sunnyside
High Schools North
School District Denver 1
Others
Senior Community No
Ownership Individual
Acceptable Financing Cash, Conventional, Jumbo, VA Loan
Listing Terms Cash, Conventional, Jumbo, VA Loan
Special Listing Condition None
Read Less Info
Want to know what your home might be worth? Contact us for a FREE valuation!

Our team is ready to help you sell your home for the highest possible price ASAP

© 2024 METROLIST, INC., DBA RECOLORADO® – All Rights Reserved
6455 S. Yosemite St., Suite 500 Greenwood Village, CO 80111 USA
Bought with Coldwell Banker Realty 28
GET MORE INFORMATION

Consultant | Broker Associate | FA100030130






