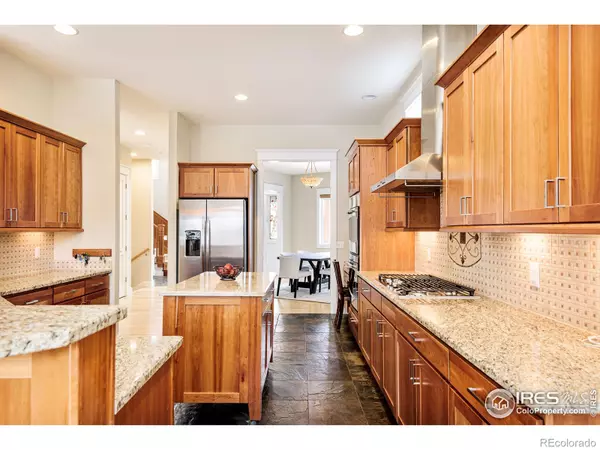$1,730,000
$1,650,000
4.8%For more information regarding the value of a property, please contact us for a free consultation.
5 Beds
5 Baths
4,660 SqFt
SOLD DATE : 02/04/2022
Key Details
Sold Price $1,730,000
Property Type Single Family Home
Sub Type Single Family Residence
Listing Status Sold
Purchase Type For Sale
Square Footage 4,660 sqft
Price per Sqft $371
Subdivision Northfield Village
MLS Listing ID IR957929
Sold Date 02/04/22
Style Contemporary
Bedrooms 5
Full Baths 3
Half Baths 1
Three Quarter Bath 1
Condo Fees $492
HOA Fees $41/ann
HOA Y/N Yes
Originating Board recolorado
Year Built 2010
Annual Tax Amount $7,449
Tax Year 2020
Lot Size 6,098 Sqft
Acres 0.14
Property Description
Classic warmth and serenity abound in this charming Northfield Village residence beaming w/ luminous interiors. Neat curb appeal and a welcoming front porch invite entry into a foyer featuring Montana slate tiles and towering ceilings. Recently refinished hardwood floors flow into a bright dining room and further into a kitchen adorned w/ cherry cabinets and new GE appliances. A custom built-in breakfast nook offers space for hosting late morning brunch. Adjoined for seamless connectivity, a spacious living room is anchored by a cozy gas fireplace. Sliding glass doors open to reveal a new deck and wood pergola for ultimate outdoor relaxation. One of five bedrooms, a primary suite retreat awaits w/ mountain views through classic shutters and a spa-like bath w/ a double-sized shower. A finished lower level presents versatility for a home office or fitness space. A large garage w/ storage, fresh interior paint and re-stained exterior wood are all added conveniences in this stunning home.
Location
State CO
County Boulder
Zoning RES
Rooms
Basement Full
Interior
Interior Features Eat-in Kitchen, Five Piece Bath, Kitchen Island, Open Floorplan, Pantry, Vaulted Ceiling(s), Walk-In Closet(s)
Heating Forced Air
Cooling Central Air
Flooring Tile, Wood
Fireplaces Type Gas, Gas Log, Great Room
Equipment Satellite Dish
Fireplace N
Appliance Dishwasher, Double Oven, Humidifier, Oven, Refrigerator
Laundry In Unit
Exterior
Garage Oversized
Garage Spaces 3.0
Fence Fenced
Utilities Available Cable Available, Electricity Available, Internet Access (Wired), Natural Gas Available
View Mountain(s)
Roof Type Composition
Parking Type Oversized
Total Parking Spaces 3
Garage Yes
Building
Lot Description Level, Sprinklers In Front
Story Two
Sewer Public Sewer
Water Public
Level or Stories Two
Structure Type Stone,Wood Frame
Schools
Elementary Schools Crest View
Middle Schools Centennial
High Schools Boulder
School District Boulder Valley Re 2
Others
Ownership Individual
Acceptable Financing Cash, Conventional
Listing Terms Cash, Conventional
Read Less Info
Want to know what your home might be worth? Contact us for a FREE valuation!

Our team is ready to help you sell your home for the highest possible price ASAP

© 2024 METROLIST, INC., DBA RECOLORADO® – All Rights Reserved
6455 S. Yosemite St., Suite 500 Greenwood Village, CO 80111 USA
Bought with Milehimodern
GET MORE INFORMATION

Consultant | Broker Associate | FA100030130






