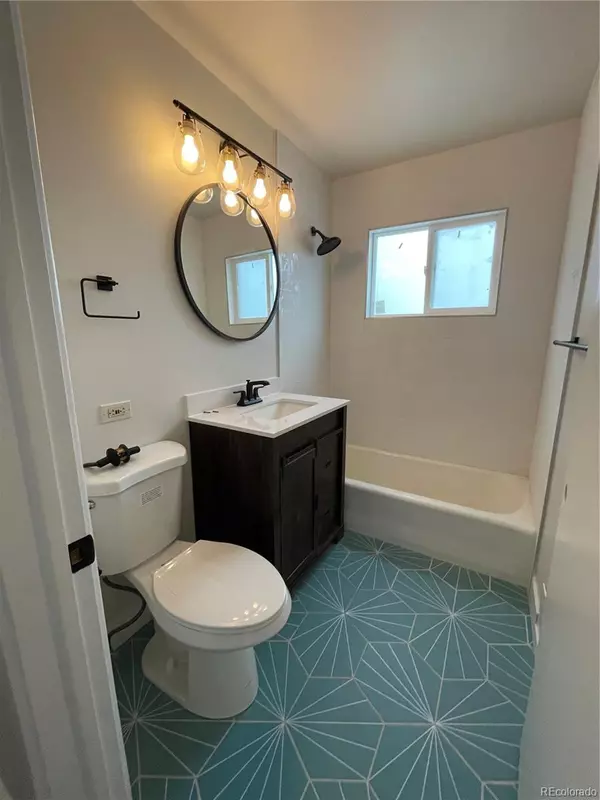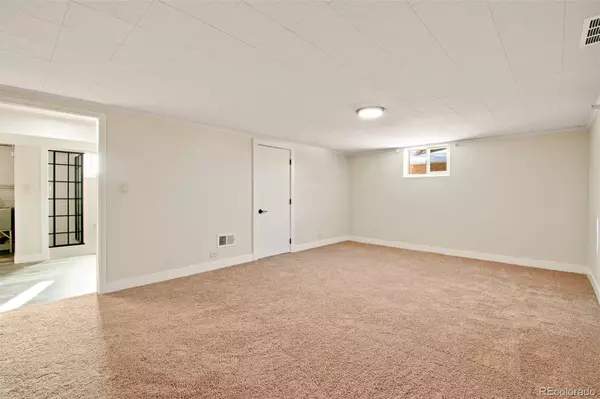$625,000
$595,000
5.0%For more information regarding the value of a property, please contact us for a free consultation.
4 Beds
2 Baths
1,954 SqFt
SOLD DATE : 02/18/2022
Key Details
Sold Price $625,000
Property Type Single Family Home
Sub Type Single Family Residence
Listing Status Sold
Purchase Type For Sale
Square Footage 1,954 sqft
Price per Sqft $319
Subdivision Harvey Park South
MLS Listing ID 6826176
Sold Date 02/18/22
Style Mid-Century Modern
Bedrooms 4
Full Baths 1
Three Quarter Bath 1
HOA Y/N No
Abv Grd Liv Area 977
Originating Board recolorado
Year Built 1956
Annual Tax Amount $1,899
Tax Year 2020
Acres 0.21
Property Sub-Type Single Family Residence
Property Description
*More pictures coming soon.* Mid Century Modern Charmer now available! Located in a hidden gem of a community, Harvey Park South is sure to become your favorite neighborhood to call home. Conveniently located 15 minutes from the mountains, Red Rocks Amphitheater, boating at Chatfield Lake, Downtown Denver, Belmar and an amazing variety of shops, recreation and restaurants to explore! The brick ranch home sits on a large 9,000 sq ft lot atop the hill that has expansive views of the mountains from the picture window. As you walk into the living room, you'll immediately feel at home with the recently refinished warm hardwood floors. Cook and entertain in style in the kitchen that features soft close white shaker cabinets, marble style quartz countertops and a luxurious limestone backsplash. 2 spacious bedrooms accompanied by an updated full bathroom complete upstairs. Head down to the basement with a large laundry room, family room for nights of fun, a bedroom with a walk in closet, and another (non-conforming) room that can be used as an office, workout room, craft room, or an extra bedroom. Huge back yard for enjoying summer evening cookouts on the built in grill, tons of space for corn hole or horseshoes and a cute tree house. Another perk of this home? NO HOA! This home is ready for you to move right in and start enjoying the Colorado lifestyle you seek!
Location
State CO
County Denver
Zoning S-SU-F
Rooms
Basement Full
Main Level Bedrooms 2
Interior
Interior Features Stone Counters, Walk-In Closet(s)
Heating Forced Air
Cooling None
Flooring Carpet, Tile, Vinyl, Wood
Fireplace N
Appliance Dishwasher, Disposal, Dryer, Microwave, Oven, Refrigerator, Washer
Laundry In Unit
Exterior
Garage Spaces 1.0
Roof Type Composition
Total Parking Spaces 1
Garage Yes
Building
Lot Description Level, Sprinklers In Front, Sprinklers In Rear
Foundation Concrete Perimeter
Sewer Public Sewer
Level or Stories One
Structure Type Frame
Schools
Elementary Schools Doull
Middle Schools Henry
High Schools John F. Kennedy
School District Denver 1
Others
Senior Community No
Ownership Agent Owner
Acceptable Financing Cash, Conventional, FHA, VA Loan
Listing Terms Cash, Conventional, FHA, VA Loan
Special Listing Condition None
Read Less Info
Want to know what your home might be worth? Contact us for a FREE valuation!

Our team is ready to help you sell your home for the highest possible price ASAP

© 2025 METROLIST, INC., DBA RECOLORADO® – All Rights Reserved
6455 S. Yosemite St., Suite 500 Greenwood Village, CO 80111 USA
Bought with EXIT Realty Denver Tech Center
GET MORE INFORMATION
Consultant | Broker Associate | FA100030130






