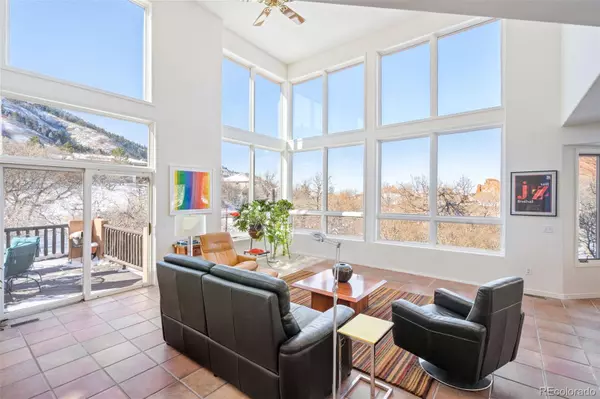$1,370,000
$1,369,900
For more information regarding the value of a property, please contact us for a free consultation.
7 Beds
6 Baths
5,525 SqFt
SOLD DATE : 04/08/2022
Key Details
Sold Price $1,370,000
Property Type Single Family Home
Sub Type Single Family Residence
Listing Status Sold
Purchase Type For Sale
Square Footage 5,525 sqft
Price per Sqft $247
Subdivision Stonehenge
MLS Listing ID 2899466
Sold Date 04/08/22
Bedrooms 7
Full Baths 5
Half Baths 1
Condo Fees $171
HOA Fees $171/mo
HOA Y/N Yes
Abv Grd Liv Area 3,925
Originating Board recolorado
Year Built 1995
Annual Tax Amount $4,922
Tax Year 2020
Acres 0.93
Property Description
Luxury and AMAZING views! Set among the red rocks, this beautiful home, with floor to ceiling windows in the open floor plan, will become your escape from the busy city life! With 360 degree views, you can enjoy those spectacular red rocks no matter where you are in the house, whether relaxing in your grand living room, cooking in your large kitchen, or sitting around the table enjoying food and company! If you are looking for a private oasis, the spacious master suite will be exactly what you are looking for! The 5-piece bath includes a double sided fireplace at the foot of the soaking tub, and your private balcony is the perfect place to gaze at the rocks or the stars! The finished basement includes a full mother-in-law apartment with bedroom, bathroom, living room, and full kitchen! The family room has walkout access to the outdoor patio, which connects to the upper deck off the great room! This home is perfect for those looking for outdoor recreation, backing to Roxborough State Park, and Arrowhead Golf Course, Waterton Canyon, and Chatfield State Park all nearby, your options are limitless! And with easy access to C-470, you can get to Denver or into the mountains quickly! This house offers serenity at its best and is ready for you to come home and make your personal retreat!
Location
State CO
County Douglas
Zoning PDU
Rooms
Basement Finished, Full, Walk-Out Access
Interior
Interior Features Built-in Features, Ceiling Fan(s), Eat-in Kitchen, Entrance Foyer, Five Piece Bath, Granite Counters, High Ceilings, In-Law Floor Plan, Laminate Counters, Primary Suite, Open Floorplan, Pantry, Utility Sink, Vaulted Ceiling(s), Walk-In Closet(s)
Heating Forced Air
Cooling None
Flooring Carpet, Tile
Fireplaces Number 2
Fireplaces Type Gas, Great Room, Primary Bedroom, Other
Fireplace Y
Appliance Convection Oven, Cooktop, Dishwasher, Double Oven, Down Draft, Gas Water Heater, Microwave, Oven, Refrigerator
Exterior
Exterior Feature Balcony
Parking Features Concrete
Garage Spaces 3.0
Utilities Available Electricity Connected, Natural Gas Connected
View Mountain(s)
Roof Type Membrane
Total Parking Spaces 3
Garage Yes
Building
Lot Description Borders Public Land, Cul-De-Sac, Mountainous, Sprinklers In Front, Sprinklers In Rear
Sewer Public Sewer
Water Public
Level or Stories Two
Structure Type Frame, Stucco
Schools
Elementary Schools Roxborough
Middle Schools Ranch View
High Schools Thunderridge
School District Douglas Re-1
Others
Senior Community No
Ownership Individual
Acceptable Financing Cash, Conventional, VA Loan
Listing Terms Cash, Conventional, VA Loan
Special Listing Condition None
Read Less Info
Want to know what your home might be worth? Contact us for a FREE valuation!

Our team is ready to help you sell your home for the highest possible price ASAP

© 2025 METROLIST, INC., DBA RECOLORADO® – All Rights Reserved
6455 S. Yosemite St., Suite 500 Greenwood Village, CO 80111 USA
Bought with West and Main Homes Inc
GET MORE INFORMATION
Consultant | Broker Associate | FA100030130






