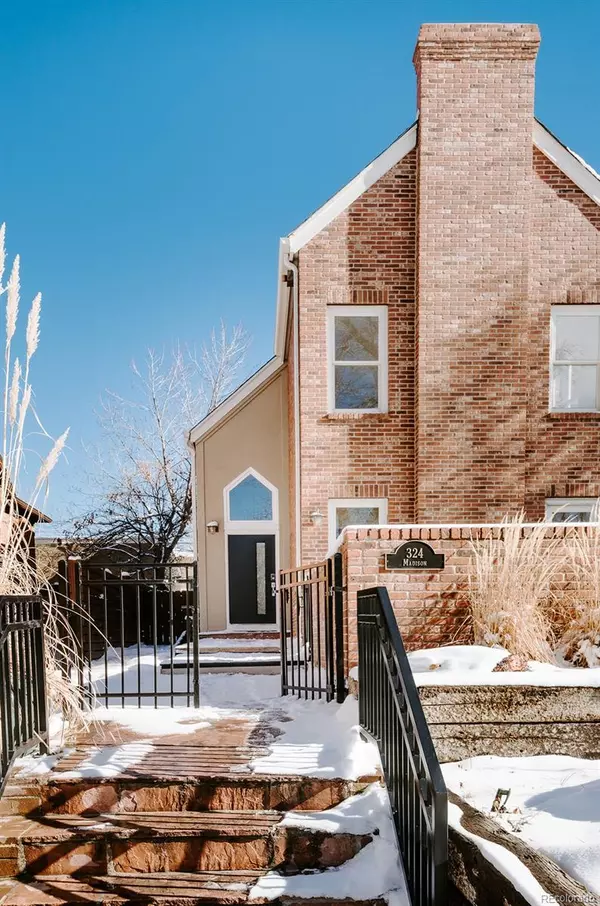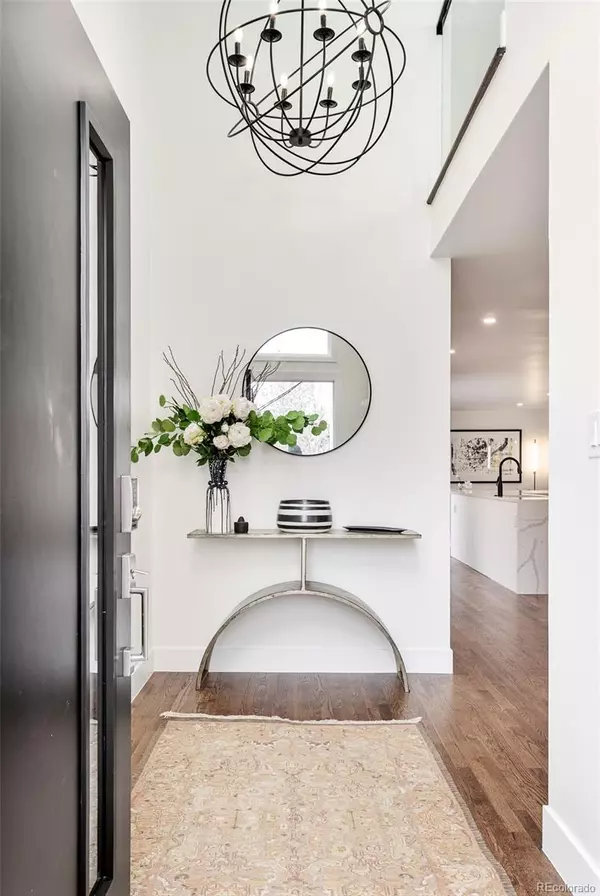$1,775,000
$1,695,000
4.7%For more information regarding the value of a property, please contact us for a free consultation.
3 Beds
4 Baths
3,141 SqFt
SOLD DATE : 03/10/2022
Key Details
Sold Price $1,775,000
Property Type Multi-Family
Sub Type Multi-Family
Listing Status Sold
Purchase Type For Sale
Square Footage 3,141 sqft
Price per Sqft $565
Subdivision Cherry Creek North
MLS Listing ID 5586695
Sold Date 03/10/22
Bedrooms 3
Full Baths 1
Half Baths 1
Three Quarter Bath 2
HOA Y/N No
Abv Grd Liv Area 2,541
Originating Board recolorado
Year Built 1987
Annual Tax Amount $4,656
Tax Year 2020
Acres 0.07
Property Description
Abundant luxury abounds in this stylishly renovated residence. A complete reimagination of the floorplan encompasses airy, open living spaces and a neutral color palette throughout. Natural light cascades in through bright windows and multiple skylights enveloping the home in sheer brightness. A convenient office presents space for work-from-home or for afternoon reading. Recessed lighting highlights a stunning kitchen complete w/ Sub-Zero and ASKO appliances, custom tile and lighting and slab quartz countertops. Set beneath a contemporary chandelier, a dining area presents space for hosting soirees. Adjoined for seamless connectivity, a spacious living room is ideal for both relaxing and entertaining. A custom alder bannister adorns the staircase leading to the second floor w/ towering ceilings. Retreat to a sumptuous primary suite boasting a spa-like bath w/ a walk-in shower and double vanities. Two private outdoor areas offer space for dining, entertaining and relaxing al fresco.
Location
State CO
County Denver
Zoning G-RH-3
Rooms
Basement Full
Interior
Interior Features Eat-in Kitchen, Entrance Foyer, High Ceilings, Kitchen Island, Primary Suite, Open Floorplan, Pantry, Quartz Counters, Smart Thermostat, Smoke Free, Vaulted Ceiling(s), Walk-In Closet(s)
Heating Forced Air, Natural Gas
Cooling Central Air
Flooring Carpet, Tile, Wood
Fireplace N
Appliance Dishwasher, Disposal, Dryer, Oven, Range, Range Hood, Refrigerator, Self Cleaning Oven, Washer
Exterior
Exterior Feature Lighting, Rain Gutters
Garage Spaces 2.0
Utilities Available Cable Available, Electricity Connected, Internet Access (Wired), Natural Gas Connected
Roof Type Composition
Total Parking Spaces 2
Garage Yes
Building
Lot Description Landscaped, Sprinklers In Front, Sprinklers In Rear
Sewer Public Sewer
Water Public
Level or Stories Two
Structure Type Brick, Stucco
Schools
Elementary Schools Steck
Middle Schools Hill
High Schools George Washington
School District Denver 1
Others
Senior Community No
Ownership Agent Owner
Acceptable Financing Cash, Conventional, Other
Listing Terms Cash, Conventional, Other
Special Listing Condition None
Read Less Info
Want to know what your home might be worth? Contact us for a FREE valuation!

Our team is ready to help you sell your home for the highest possible price ASAP

© 2025 METROLIST, INC., DBA RECOLORADO® – All Rights Reserved
6455 S. Yosemite St., Suite 500 Greenwood Village, CO 80111 USA
Bought with Equity Colorado Real Estate
GET MORE INFORMATION
Consultant | Broker Associate | FA100030130






