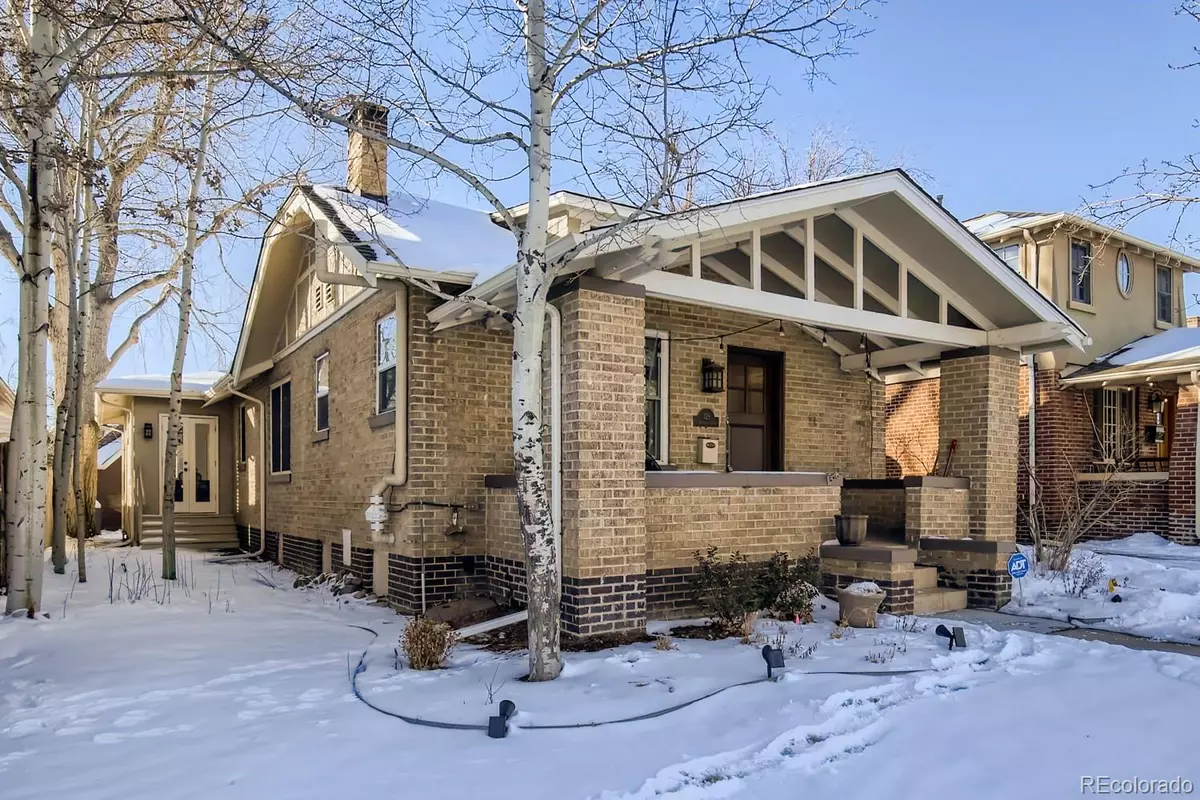$1,425,000
$1,400,000
1.8%For more information regarding the value of a property, please contact us for a free consultation.
4 Beds
4 Baths
2,634 SqFt
SOLD DATE : 03/01/2022
Key Details
Sold Price $1,425,000
Property Type Single Family Home
Sub Type Single Family Residence
Listing Status Sold
Purchase Type For Sale
Square Footage 2,634 sqft
Price per Sqft $541
Subdivision Washington Park
MLS Listing ID 8510293
Sold Date 03/01/22
Style Bungalow
Bedrooms 4
Full Baths 2
Half Baths 1
Three Quarter Bath 1
HOA Y/N No
Originating Board recolorado
Year Built 1926
Annual Tax Amount $5,689
Tax Year 2020
Lot Size 4,791 Sqft
Acres 0.11
Property Description
Amazing in Wash Park! This fabulous remodel mixes century-old charm with the comfort of upscale modern-day amenities and an unparalleled location, proving you really can have it all! You’ll adore summer afternoon and evenings, sitting under the exposed beams of the covered front porch, proudly smiling to passersby on the sidewalk below. Inside, guests will love this bright and open home, boasting a formal floor plan, period specific architecture, refinished original oak hardwood plank flooring, crown molding, two living areas, built-ins and plantation shutters. Your hub for entertaining, will be the chef’s delight island kitchen, tastefully appointed with marble counters, stainless appliances and subway tile back splash. For busy families, the handy breakfast area will be invaluable, however the formal dining area, with wet bar will be the perfect venue for serving family and guests, and afterwards enjoy light conversation and after-dinner beverages around the gas fireplace, in the cozy family room. At days end, retire to your spacious main floor master suite, offering a custom designed, walk-in closet and gorgeous en-suite bathroom featuring a marble-topped, dual-sink vanity and loads of custom tile work. Two additional bedrooms, a full bath and powder room complete the main floor, while the basement provides yet another bedroom and bathroom, and a fabulous bonus room, perfect for your game days, movie nights, nanny or in-law suite. Whether you’re needing extra space for entertaining or just that perfect spot for some needed downtime, look no further than the cozy backyard patio, featuring a built-in gas fire pit. Nearby light rail, walking distance to shops, restaurants and Washington Park! Location says it all!
Location
State CO
County Denver
Zoning U-SU-C
Rooms
Basement Finished, Partial
Main Level Bedrooms 3
Interior
Interior Features Breakfast Nook, Built-in Features, Ceiling Fan(s), Eat-in Kitchen, High Speed Internet, Kitchen Island, Marble Counters, Primary Suite, Radon Mitigation System, Utility Sink, Walk-In Closet(s), Wet Bar
Heating Forced Air
Cooling Central Air
Flooring Carpet, Tile, Wood
Fireplaces Number 2
Fireplaces Type Family Room, Living Room
Fireplace Y
Appliance Dishwasher, Disposal, Dryer, Gas Water Heater, Microwave, Oven, Range, Refrigerator, Washer
Exterior
Exterior Feature Fire Pit, Rain Gutters
Garage Exterior Access Door
Garage Spaces 1.0
Utilities Available Cable Available, Electricity Connected, Natural Gas Connected
Roof Type Architecural Shingle
Parking Type Exterior Access Door
Total Parking Spaces 1
Garage No
Building
Lot Description Level
Story One
Sewer Public Sewer
Water Public
Level or Stories One
Structure Type Brick, Frame, Stucco, Wood Siding
Schools
Elementary Schools Steele
Middle Schools Merrill
High Schools South
School District Denver 1
Others
Senior Community No
Ownership Individual
Acceptable Financing Cash, Conventional, Jumbo, VA Loan
Listing Terms Cash, Conventional, Jumbo, VA Loan
Special Listing Condition None
Read Less Info
Want to know what your home might be worth? Contact us for a FREE valuation!

Our team is ready to help you sell your home for the highest possible price ASAP

© 2024 METROLIST, INC., DBA RECOLORADO® – All Rights Reserved
6455 S. Yosemite St., Suite 500 Greenwood Village, CO 80111 USA
Bought with Compass - Denver
GET MORE INFORMATION

Consultant | Broker Associate | FA100030130






