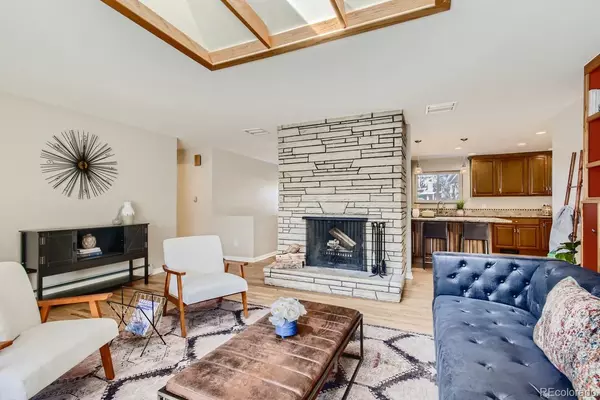$838,000
$690,000
21.4%For more information regarding the value of a property, please contact us for a free consultation.
3 Beds
2 Baths
2,631 SqFt
SOLD DATE : 03/10/2022
Key Details
Sold Price $838,000
Property Type Single Family Home
Sub Type Single Family Residence
Listing Status Sold
Purchase Type For Sale
Square Footage 2,631 sqft
Price per Sqft $318
Subdivision Applewood
MLS Listing ID 9274320
Sold Date 03/10/22
Bedrooms 3
Full Baths 1
Three Quarter Bath 1
HOA Y/N No
Abv Grd Liv Area 1,754
Originating Board recolorado
Year Built 1961
Annual Tax Amount $3,505
Tax Year 2020
Acres 0.21
Property Description
Welcome home to this beautiful brick ranch on a corner lot in the desirable Applewood neighborhood. The home invites you in with the curb appeal of a landscaped front yard, and basketball hoop in the side driveway. As you enter the front door, a stone wood-burning fireplace creates a stunning focal point in the living room, as well as the custom built-ins, window seat with updated windows, and skylights for abundant natural light. The living room flows directly into the spacious kitchen, which features upgraded cabinetry to the ceiling, granite countertops, and Stainless Steel appliances. The kitchen is a great entertaining space with plenty of seating, plus there is a large dining room which connects to the awesome outdoor area. Enjoy Colorado outdoor living on your covered patio with an additional flagstone patio for relaxing in the sun- whether you like to BBQ, watch the game, play with your dog, or garden (there are 2 raised garden beds with irrigation), this house has all the options. Back inside, all three bedrooms are on the main floor, including a huge primary bedroom with a newly-remodeled and fully-permitted en suite bath with double sinks, jetted soaker tub, and Bluetooth speaker/light fixture. But wait there's more! Downstairs in the finished basement area, there are new floors, paint, a second fireplace (gas), and a dedicated laundry room with washer & dryer. In the unfinished area, there is roughed-in plumbing, heat, electrical circuits, and plenty of space to add a bathroom & a couple of bedrooms in the future. Other features include original hardwood floors, recessed lighting throughout. All bedrooms and living room on main level have new duct work for the newer high efficiency evaporative cooler. And don't forget the attached 2-car garage with extra storage. Conveniently located near I-70 for quick access to the mountains, and great dining options & trail systems a short bike ride away, this home is a Colorado lifestyle dream come true.
Location
State CO
County Jefferson
Rooms
Basement Finished, Interior Entry, Partial
Main Level Bedrooms 3
Interior
Interior Features Eat-in Kitchen
Heating Baseboard, Hot Water, Natural Gas
Cooling Evaporative Cooling
Fireplaces Number 2
Fireplaces Type Basement, Living Room
Fireplace Y
Appliance Dishwasher, Dryer, Microwave, Oven, Refrigerator, Washer
Exterior
Garage Spaces 2.0
Roof Type Composition
Total Parking Spaces 4
Garage Yes
Building
Lot Description Corner Lot, Level
Sewer Public Sewer
Water Public
Level or Stories One
Structure Type Brick, Frame
Schools
Elementary Schools Kullerstrand
Middle Schools Everitt
High Schools Wheat Ridge
School District Jefferson County R-1
Others
Senior Community No
Ownership Individual
Acceptable Financing Cash, Conventional, FHA, VA Loan
Listing Terms Cash, Conventional, FHA, VA Loan
Special Listing Condition None
Read Less Info
Want to know what your home might be worth? Contact us for a FREE valuation!

Our team is ready to help you sell your home for the highest possible price ASAP

© 2025 METROLIST, INC., DBA RECOLORADO® – All Rights Reserved
6455 S. Yosemite St., Suite 500 Greenwood Village, CO 80111 USA
Bought with Milehimodern
GET MORE INFORMATION
Consultant | Broker Associate | FA100030130






