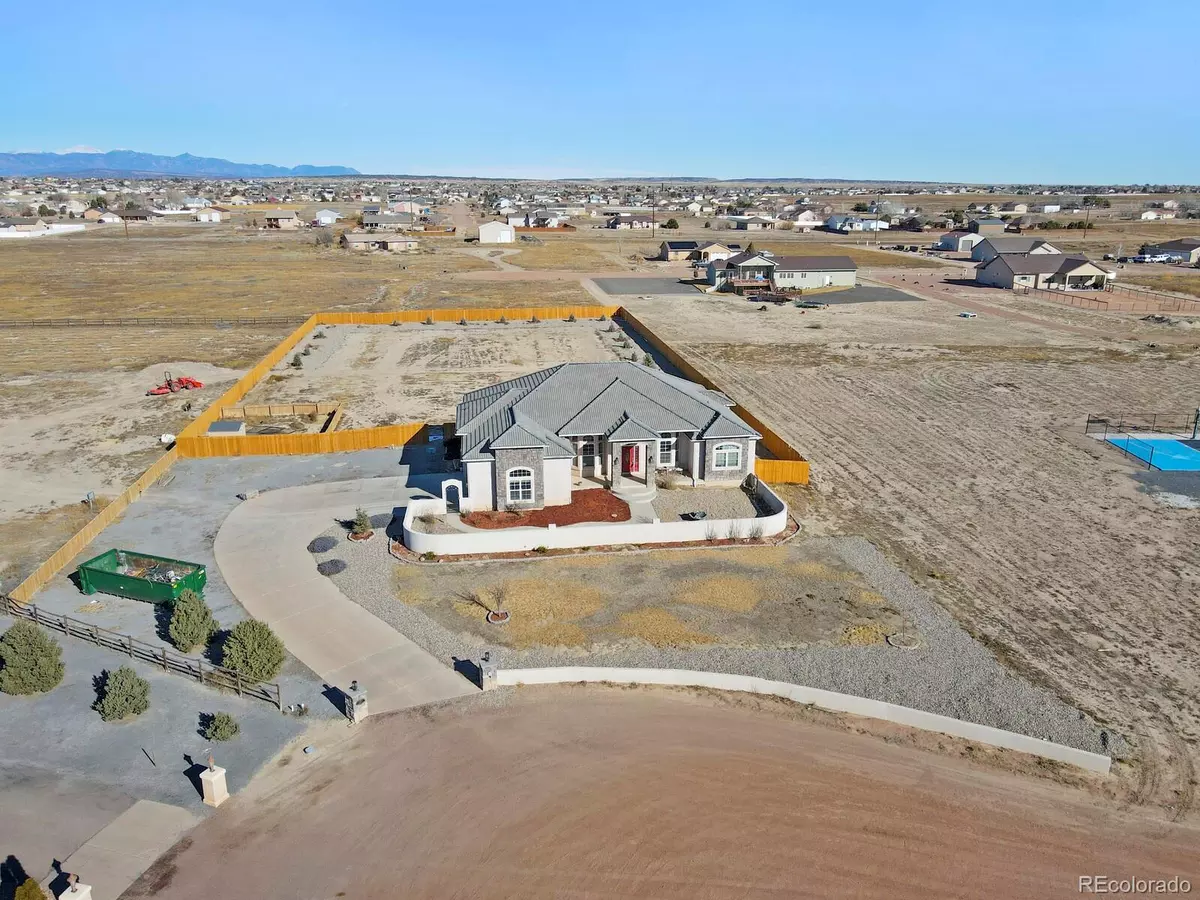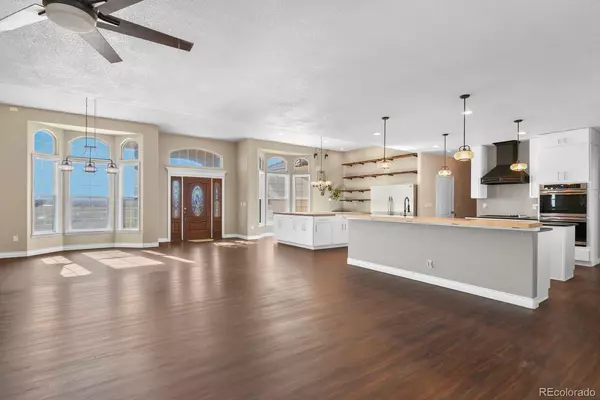$740,000
$750,000
1.3%For more information regarding the value of a property, please contact us for a free consultation.
4 Beds
4 Baths
5,374 SqFt
SOLD DATE : 03/18/2022
Key Details
Sold Price $740,000
Property Type Single Family Home
Sub Type Single Family Residence
Listing Status Sold
Purchase Type For Sale
Square Footage 5,374 sqft
Price per Sqft $137
Subdivision Fortino & Giannetto
MLS Listing ID 7037815
Sold Date 03/18/22
Bedrooms 4
Full Baths 4
HOA Y/N No
Abv Grd Liv Area 2,638
Originating Board recolorado
Year Built 2004
Annual Tax Amount $3,307
Tax Year 2020
Lot Size 4 Sqft
Acres 4.85
Property Description
This home is a phenomenal opportunity for a beautiful country home with 4.78 acres of your own land! The main level boasts an incredible amount of living space on the main level. As you walk in the front door to this open floor plan right away you will see an incredible amount of space with which you get to work and live. The kitchen was remodeled with granite and high end kitchen appliances and other very clean touches. This main level opens up to a 600sf sun room where you can sit and enjoy a view of Pikes Peak in the distance on a warm day. BUT, this doesn't even begin to touch on the perks of this home. On the main level, there are TWO full master bedrooms with 5 piece master baths allowing two sets of people to feel like the king of this country castle! In addition, a 3rd large bedroom is on the main with a full bath right next door. Downstairs in the finished basement, there is a 4th bedroom with an adjoining full bathroom as well as more immense, contiguous areas of space with a wet bar. In addition, a very large exercise (or storage room) is separated from the rest of the rooms. Lastly, the basement holds an enormous laundry with a sink, counter and lots of closet space. The overarching theme is abundance in this home! Abundant space, abundant master bedrooms, abundant rooms and abundant inclusions are all available in this incredible home. Come visit us! Inclusions: 2 large mounted televisions, Frigidaire side-by-side column refrigerator, 2nd refrigerator in finished basement, Frigidaire double ovens, Bosch microwave oven, Frigidaire range top, kitchen hood and an electric car hookup.
Location
State CO
County Pueblo
Zoning A-3
Rooms
Basement Finished, Full, Walk-Out Access
Main Level Bedrooms 3
Interior
Interior Features Block Counters, Granite Counters
Heating Natural Gas
Cooling Central Air
Flooring Carpet, Wood
Fireplaces Number 1
Fireplaces Type Living Room
Fireplace Y
Appliance Cooktop, Dishwasher, Disposal, Double Oven, Microwave, Refrigerator, Wine Cooler
Exterior
Exterior Feature Dog Run, Private Yard, Smart Irrigation
Parking Features 220 Volts, Electric Vehicle Charging Station(s)
Garage Spaces 3.0
Fence Full
View Mountain(s)
Roof Type Spanish Tile
Total Parking Spaces 3
Garage Yes
Building
Sewer Septic Tank
Level or Stories Two
Structure Type Stucco
Schools
Elementary Schools Cedar Ridge
Middle Schools Sky View
High Schools Pueblo West
School District Pueblo County 70
Others
Senior Community No
Ownership Individual
Acceptable Financing Cash, Conventional, FHA, VA Loan
Listing Terms Cash, Conventional, FHA, VA Loan
Special Listing Condition None
Read Less Info
Want to know what your home might be worth? Contact us for a FREE valuation!

Our team is ready to help you sell your home for the highest possible price ASAP

© 2025 METROLIST, INC., DBA RECOLORADO® – All Rights Reserved
6455 S. Yosemite St., Suite 500 Greenwood Village, CO 80111 USA
Bought with RE/MAX ACCORD
GET MORE INFORMATION
Consultant | Broker Associate | FA100030130






