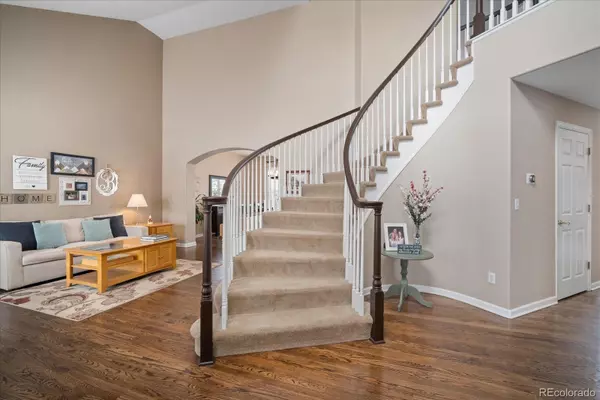$1,206,000
$999,000
20.7%For more information regarding the value of a property, please contact us for a free consultation.
5 Beds
5 Baths
4,377 SqFt
SOLD DATE : 03/09/2022
Key Details
Sold Price $1,206,000
Property Type Single Family Home
Sub Type Single Family Residence
Listing Status Sold
Purchase Type For Sale
Square Footage 4,377 sqft
Price per Sqft $275
Subdivision Green Valley
MLS Listing ID 8972415
Sold Date 03/09/22
Bedrooms 5
Full Baths 2
Half Baths 1
Three Quarter Bath 2
Condo Fees $166
HOA Fees $55/qua
HOA Y/N Yes
Originating Board recolorado
Year Built 2001
Annual Tax Amount $3,920
Tax Year 2020
Lot Size 0.270 Acres
Acres 0.27
Property Description
Welcome to 555 Rachael Pl in the desirable Hidden Pointe neighborhood of Castle Pines. Step foot into this home through a covered front porch and immediately be wowed by a central staircase and vaulted ceilings. Hardwood floors run through the formal living room and the spacious dining room and into the updated kitchen with newer stainless steel appliances, painted cabinets, and granite countertops. There is plenty of counter space and room to cook and entertain in this gourmet kitchen! Flow gracefully into the family room and warm yourself by the fire or prepare a drink at the bar. Access the upper deck for the best of Colorado’s indoor outdoor living and dining. The main level also includes a spacious office, a convenient powder bathroom, and a laundry room with cabinets off the garage. Travel upstairs where you will find a large master bedroom with an attached five piece en suite bathroom as well as two walk-in closets. The upper level also has three additional bedrooms, one of which has an attached three-quarter bathroom, and a full hall bath. The wow factor of this home is truly the basement! Finished only three years ago, it provides the perfect space to live and entertain. Enjoy an open flow between multiple rooms for media space, games, playroom, and the fantastic wet bar. There is also a Jack and Jill bathroom and bedroom. Flow onto the back deck from the walk-out doors and enjoy the new hot tub, stamped concrete patio, and fire pit. This is the perfect space to enjoy a quiet evening or host friends and family! Additional features of the home include a newer furnace and AC, newer water heater, exterior paint done just last year, and new plantation shutters throughout most of the Home. Enjoy cul-de-sac living in a fantastic neighborhood in a meticulously maintained home!
Location
State CO
County Douglas
Zoning RES
Rooms
Basement Finished, Full, Sump Pump, Walk-Out Access
Interior
Interior Features Breakfast Nook, Built-in Features, Ceiling Fan(s), Entrance Foyer, Five Piece Bath, Granite Counters, Jet Action Tub, Kitchen Island, Primary Suite, Smart Thermostat, Smoke Free, Hot Tub, Vaulted Ceiling(s), Walk-In Closet(s), Wet Bar, Wired for Data
Heating Forced Air, Natural Gas
Cooling Central Air
Flooring Carpet, Tile, Wood
Fireplaces Number 1
Fireplaces Type Family Room, Gas
Fireplace Y
Appliance Cooktop, Dishwasher, Disposal, Gas Water Heater, Microwave, Oven, Refrigerator, Sump Pump
Exterior
Exterior Feature Fire Pit, Garden, Lighting, Private Yard, Rain Gutters, Spa/Hot Tub
Garage Concrete, Storage
Garage Spaces 3.0
Fence Full
Utilities Available Cable Available, Electricity Connected, Natural Gas Connected
Roof Type Composition
Parking Type Concrete, Storage
Total Parking Spaces 3
Garage Yes
Building
Lot Description Cul-De-Sac, Landscaped, Sprinklers In Front, Sprinklers In Rear
Story Two
Foundation Structural
Sewer Public Sewer
Water Public
Level or Stories Two
Structure Type Brick, Frame, Wood Siding
Schools
Elementary Schools Timber Trail
Middle Schools Rocky Heights
High Schools Rock Canyon
School District Douglas Re-1
Others
Senior Community No
Ownership Individual
Acceptable Financing Cash, Conventional, FHA, VA Loan
Listing Terms Cash, Conventional, FHA, VA Loan
Special Listing Condition None
Read Less Info
Want to know what your home might be worth? Contact us for a FREE valuation!

Our team is ready to help you sell your home for the highest possible price ASAP

© 2024 METROLIST, INC., DBA RECOLORADO® – All Rights Reserved
6455 S. Yosemite St., Suite 500 Greenwood Village, CO 80111 USA
Bought with LIV Sotheby's International Realty
GET MORE INFORMATION

Consultant | Broker Associate | FA100030130






