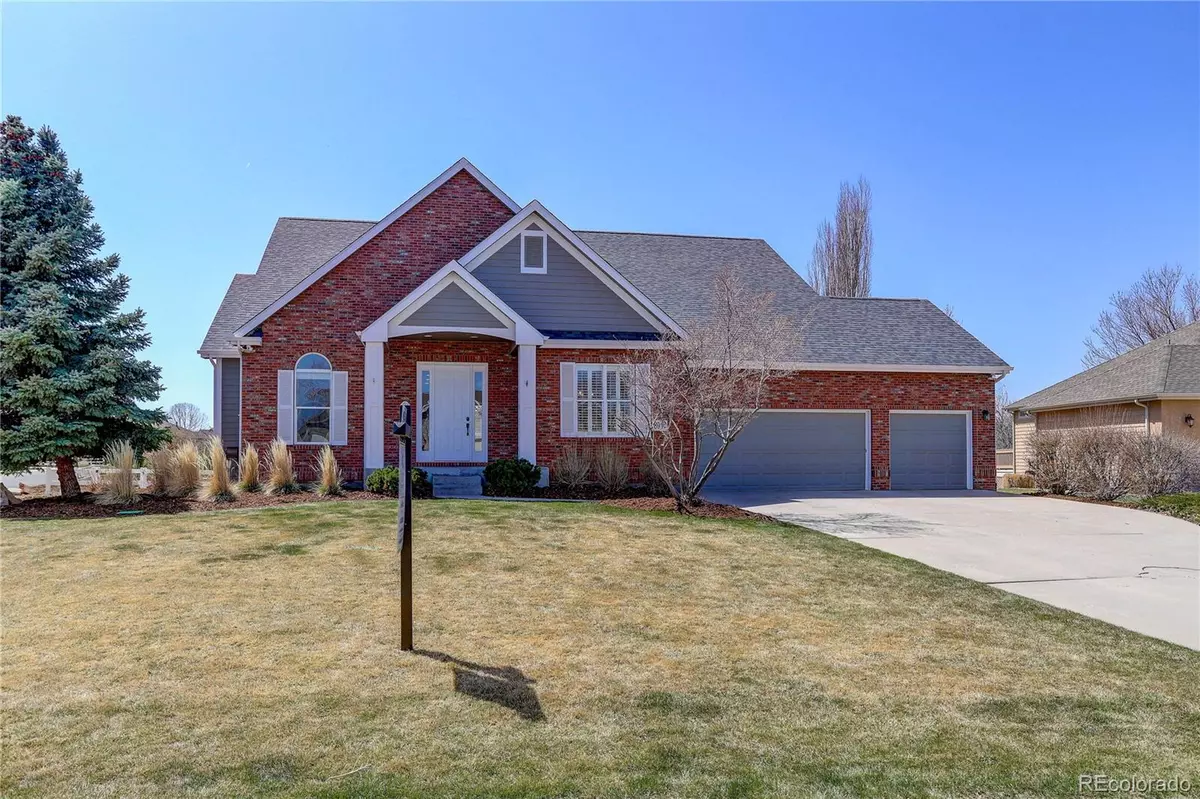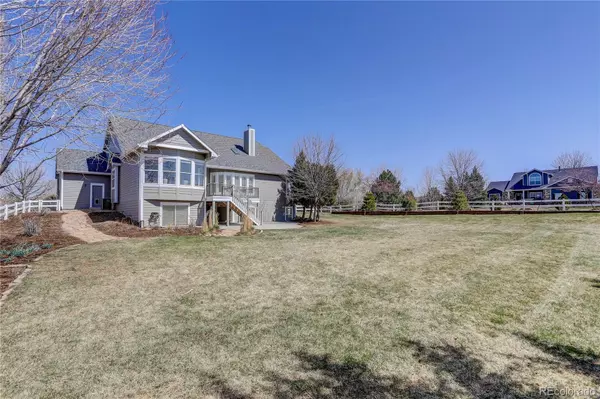$995,000
$949,000
4.8%For more information regarding the value of a property, please contact us for a free consultation.
5 Beds
4 Baths
4,570 SqFt
SOLD DATE : 05/13/2022
Key Details
Sold Price $995,000
Property Type Single Family Home
Sub Type Single Family Residence
Listing Status Sold
Purchase Type For Sale
Square Footage 4,570 sqft
Price per Sqft $217
Subdivision Country Farms
MLS Listing ID 9851390
Sold Date 05/13/22
Style Traditional
Bedrooms 5
Full Baths 3
Half Baths 1
Condo Fees $500
HOA Fees $41/ann
HOA Y/N Yes
Originating Board recolorado
Year Built 2002
Annual Tax Amount $4,785
Tax Year 2021
Lot Size 0.510 Acres
Acres 0.51
Property Description
Enjoy the best of both worlds in this luxury ranch home of nearly 5,000 sq. ft., on a one half acre lot, in a stunning, bucolic setting! It's gorgeous, connects well to everything, and is pure Colorado! This home was masterfully renovated with high-end finishes at a cost of nearly $200,000 - see MLS supplements for detailed break-out. High-end features include a Wolf 6 burner range, custom cabinets, quartz tops, striking wood flooring, a brilliant stone fireplace/entertainment area, 8 ft. doors, and 10 ft. ceilings on the main level. The large open kitchen and great room are sheer perfection! The upstairs is rounded out with a main floor primary suite, 2 additional beds and baths, a laundry room, a den, and a formal dining room. Downstairs there's a full basement with tons of natural light and 9 ft. ceilings. It features a great wet bar, brand new carpeting, another 2 bedrooms, a full bath, family room and rec. areas, and lots of storage. Maintenance is a breeze with many newer mechanicals and appliances. The exterior paint and roof are relatively new as well. Outdoors, there's a west-facing Trex deck and thoughtful landscaping throughout. Another plus - the home is in the coveted Poudre School District. Understandably, Country Farms homes rarely come up for sale. Here's a terrific opportunity to own one that's stunning, checks all the boxes, and is in absolutely turn-key condition!
Location
State CO
County Larimer
Rooms
Basement Daylight, Finished, Full, Interior Entry, Sump Pump
Main Level Bedrooms 3
Interior
Interior Features Built-in Features, Ceiling Fan(s), Eat-in Kitchen, Entrance Foyer, High Ceilings, High Speed Internet, Jack & Jill Bathroom, Kitchen Island, Open Floorplan, Primary Suite, Quartz Counters, Smoke Free, Utility Sink, Walk-In Closet(s), Wet Bar, Wired for Data
Heating Forced Air, Hot Water, Natural Gas
Cooling Central Air
Flooring Carpet, Concrete, Tile, Wood
Fireplaces Number 1
Fireplaces Type Family Room, Wood Burning
Fireplace Y
Appliance Bar Fridge, Convection Oven, Dishwasher, Disposal, Oven, Range, Range Hood, Refrigerator, Self Cleaning Oven
Laundry In Unit
Exterior
Garage Concrete, Dry Walled, Exterior Access Door, Finished, Floor Coating, Storage
Garage Spaces 3.0
Fence Partial
Utilities Available Cable Available, Electricity Connected, Natural Gas Connected
Roof Type Composition
Parking Type Concrete, Dry Walled, Exterior Access Door, Finished, Floor Coating, Storage
Total Parking Spaces 12
Garage Yes
Building
Lot Description Corner Lot, Cul-De-Sac, Landscaped, Level, Sprinklers In Front, Sprinklers In Rear
Story One
Foundation Concrete Perimeter, Slab
Sewer Public Sewer
Water Public
Level or Stories One
Structure Type Brick, Concrete
Schools
Elementary Schools Timnath
Middle Schools Preston
High Schools Fossil Ridge
School District Poudre R-1
Others
Senior Community No
Ownership Individual
Acceptable Financing Cash, Conventional, Jumbo
Listing Terms Cash, Conventional, Jumbo
Special Listing Condition None
Pets Description Yes
Read Less Info
Want to know what your home might be worth? Contact us for a FREE valuation!

Our team is ready to help you sell your home for the highest possible price ASAP

© 2024 METROLIST, INC., DBA RECOLORADO® – All Rights Reserved
6455 S. Yosemite St., Suite 500 Greenwood Village, CO 80111 USA
Bought with The Group Inc - Harmony
GET MORE INFORMATION

Consultant | Broker Associate | FA100030130






