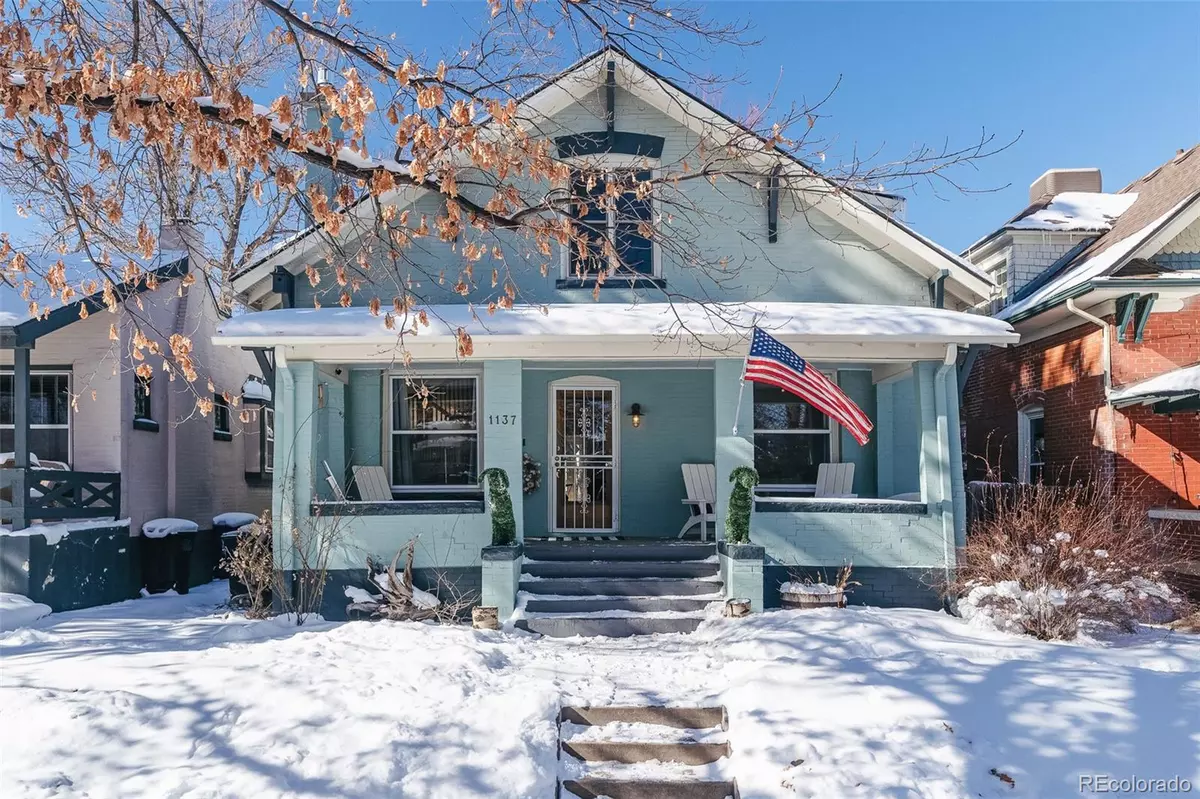$830,000
$850,000
2.4%For more information regarding the value of a property, please contact us for a free consultation.
2 Beds
2 Baths
1,546 SqFt
SOLD DATE : 03/24/2022
Key Details
Sold Price $830,000
Property Type Single Family Home
Sub Type Single Family Residence
Listing Status Sold
Purchase Type For Sale
Square Footage 1,546 sqft
Price per Sqft $536
Subdivision Congress Park
MLS Listing ID 8040878
Sold Date 03/24/22
Style Traditional
Bedrooms 2
Full Baths 1
Half Baths 1
HOA Y/N No
Originating Board recolorado
Year Built 1909
Annual Tax Amount $2,789
Tax Year 2020
Lot Size 4,356 Sqft
Acres 0.1
Property Description
Natural light is harmoniously balanced w/ vintage flair in this bright Congress Park residence. A covered front porch invites residents to spend quiet mornings sipping coffee while overlooking a quaint front yard. Further inside, a new brick fireplace is the focal point of a cozy living room w/ ample space for relaxing and entertaining. A dining area poised beneath a contemporary light fixture flows easily into a classic kitchen featuring white cabinetry and stainless steel appliances. A primary bedroom features a spacious walk-in
closet for ultimate organization while a second bedroom offers versatility for a private home office or fitness space. Enjoy a walk-in shower adorned w/ white subway tile in one bathroom or unwind in a clawfoot tub in a second bathroom. A bright sunroom w/ exposed brick presents space for an art studio or sitting area while an unfinished basement brims w/ potential. Outside, enjoy dining al fresco on a deck while overlooking a private yard w/ mature trees. This home has been meticulously maintained, featuring a new water heater, new furnace, and new sewer line.
Location
State CO
County Denver
Zoning U-TU-C
Rooms
Basement Partial, Unfinished
Interior
Interior Features Concrete Counters, Radon Mitigation System, Walk-In Closet(s)
Heating Forced Air
Cooling Central Air
Flooring Carpet, Tile, Wood
Fireplaces Number 1
Fireplaces Type Living Room
Fireplace Y
Appliance Dishwasher, Microwave, Range, Refrigerator
Laundry In Unit
Exterior
Exterior Feature Private Yard, Rain Gutters
Fence Full
Utilities Available Electricity Connected, Internet Access (Wired), Natural Gas Connected, Phone Available
Roof Type Composition
Garage No
Building
Lot Description Level, Near Public Transit
Story Two
Sewer Public Sewer
Water Public
Level or Stories Two
Structure Type Brick
Schools
Elementary Schools Teller
Middle Schools Morey
High Schools East
School District Denver 1
Others
Senior Community No
Ownership Individual
Acceptable Financing Cash, Conventional, Other
Listing Terms Cash, Conventional, Other
Special Listing Condition None
Read Less Info
Want to know what your home might be worth? Contact us for a FREE valuation!

Our team is ready to help you sell your home for the highest possible price ASAP

© 2024 METROLIST, INC., DBA RECOLORADO® – All Rights Reserved
6455 S. Yosemite St., Suite 500 Greenwood Village, CO 80111 USA
Bought with Milehimodern
GET MORE INFORMATION

Consultant | Broker Associate | FA100030130






