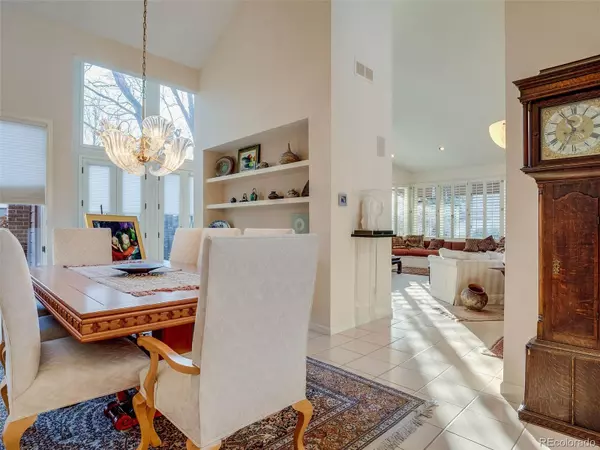$1,825,000
$1,885,000
3.2%For more information regarding the value of a property, please contact us for a free consultation.
3 Beds
4 Baths
4,774 SqFt
SOLD DATE : 04/04/2022
Key Details
Sold Price $1,825,000
Property Type Single Family Home
Sub Type Single Family Residence
Listing Status Sold
Purchase Type For Sale
Square Footage 4,774 sqft
Price per Sqft $382
Subdivision Hyde Park At Polo Club
MLS Listing ID 2088937
Sold Date 04/04/22
Bedrooms 3
Full Baths 3
Half Baths 1
Condo Fees $360
HOA Fees $360/mo
HOA Y/N Yes
Originating Board recolorado
Year Built 1984
Annual Tax Amount $5,818
Tax Year 2020
Lot Size 7,405 Sqft
Acres 0.17
Property Description
NEW PRICE - A GREAT OPPORTUNITY!
OUTSTANDING COLORADO CONTEMPORARY HOME
This stunning home is located in a private gated enclave in the heart of Denver/Polo Club. Hyde Park Circle is a highly sought-after
neighborhood close to Cherry Creek restaurants and shoppes. The house features soaring ceilings, floor to ceiling windows, fabulous walls for art, and abundant natural lighting. The main floor primary bedroom suite is very spacious and opens to a lovely private garden. The closet space is phenomenal, and the five-piece bath is beautiful. The kitchen is filled with sunshine and warmth, there are modern, custom wood cabinets, double ovens, a Fisher & Paykel dishwasher, and French doors leading to the backyard. The finished lower garden level has beautiful built-ins and a great glass-enclosed space for an indoor garden. The home is designed by award-winning architect Michael Knorr, with both modern and timeless style.
Location
State CO
County Denver
Zoning R-1
Rooms
Basement Finished, Full
Main Level Bedrooms 1
Interior
Interior Features Breakfast Nook, Built-in Features, Eat-in Kitchen, Entrance Foyer, Five Piece Bath, Granite Counters, High Ceilings, Kitchen Island, Primary Suite, Open Floorplan, Pantry, Utility Sink, Vaulted Ceiling(s), Walk-In Closet(s), Wet Bar
Heating Forced Air
Cooling Central Air
Flooring Carpet, Tile, Wood
Fireplaces Number 1
Fireplaces Type Great Room
Fireplace Y
Appliance Cooktop, Dishwasher, Disposal, Double Oven, Refrigerator
Exterior
Exterior Feature Balcony, Private Yard
Garage Oversized
Garage Spaces 2.0
Fence Partial
Roof Type Composition, Unknown
Parking Type Oversized
Total Parking Spaces 2
Garage Yes
Building
Lot Description Corner Lot, Level
Story Two
Sewer Public Sewer
Water Public
Level or Stories Two
Structure Type Brick
Schools
Elementary Schools Cory
Middle Schools Merrill
High Schools South
School District Denver 1
Others
Senior Community No
Ownership Individual
Acceptable Financing Cash, Conventional, FHA, VA Loan
Listing Terms Cash, Conventional, FHA, VA Loan
Special Listing Condition None
Pets Description Yes
Read Less Info
Want to know what your home might be worth? Contact us for a FREE valuation!

Our team is ready to help you sell your home for the highest possible price ASAP

© 2024 METROLIST, INC., DBA RECOLORADO® – All Rights Reserved
6455 S. Yosemite St., Suite 500 Greenwood Village, CO 80111 USA
Bought with LIV Sotheby's International Realty
GET MORE INFORMATION

Consultant | Broker Associate | FA100030130






