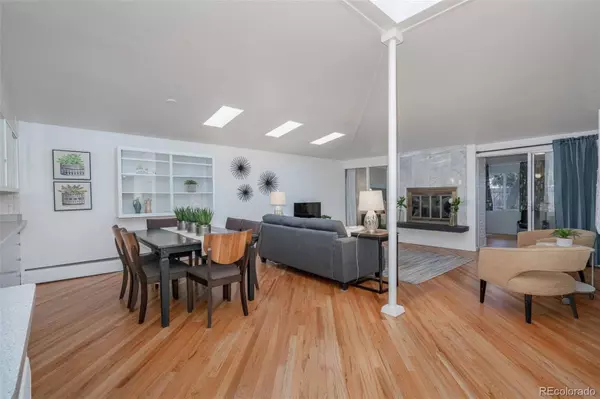$757,000
$650,000
16.5%For more information regarding the value of a property, please contact us for a free consultation.
3 Beds
2 Baths
1,561 SqFt
SOLD DATE : 02/23/2022
Key Details
Sold Price $757,000
Property Type Single Family Home
Sub Type Single Family Residence
Listing Status Sold
Purchase Type For Sale
Square Footage 1,561 sqft
Price per Sqft $484
Subdivision South Capitol Hill
MLS Listing ID 9046903
Sold Date 02/23/22
Style Mid-Century Modern
Bedrooms 3
Full Baths 1
Three Quarter Bath 1
HOA Y/N No
Originating Board recolorado
Year Built 1963
Annual Tax Amount $2,084
Tax Year 2020
Lot Size 6,098 Sqft
Acres 0.14
Property Description
One-of-a-kind meticulously preserved mid-century modern home in South Capitol Hill! Truly remarkable, a beautiful blend of old and new design features at every turn makes this ranch home a must-see. Showcasing delightful curb appeal, an oversized flagstone front porch under towering trees is the ideal place to enjoy a morning cup of coffee. Welcoming you to the home is a glass enclosed entrance foyer, giving a glimpse into this extraordinary, light soaked home. The clerestory windows brightens the floorplan, showcasing the gleaming diagonal hardwood floors that flow seamlessly throughout. Just off the entrance, original mid-century finishes complete the kitchen with glass display shelves, light fixtures, and plenty of counter space to prepare your next meal. Don’t miss the pantry around the corner! The open floor plan effortlessly guides you into the dining room. Natural light pours in from three skylights to create an airy atmosphere in the living room. Cozy around the wood burning fireplace to stay warm all winter long! Head to a heated sunroom that is the perfect flex-space complete with access to the covered back porch. Retreat to the primary bedroom featuring an oversized closet. A pocket door leads to a stylish and modern three-quarter bathroom nestled between two additional bedrooms. This floorplan provides a secondary full bathroom with a modern style and eco-toilet. Rounding out the main floor is the laundry room that duals as a mudroom. Brand-new interior paint is adorned throughout the home (2019). Park with ease in the oversized one-car garage. Bask in sunshine on the covered back porch, this tranquil spacious oasis overlooks the backyard and provides privacy with built-in shades. Rest with ease, a brand-new boiler and electrical panel (2020) will keep you safe and sound as well as a new roof and gutters (2016). Premier location in South Capitol Hill, walking distance to shops, dining, and Crestmoor Park. Don’t miss out on this minimalist designed home!
Location
State CO
County Denver
Zoning E-SU-DX
Rooms
Main Level Bedrooms 3
Interior
Interior Features Ceiling Fan(s), Entrance Foyer, High Ceilings, Laminate Counters, Open Floorplan, Pantry, Smoke Free
Heating Hot Water
Cooling Central Air
Flooring Vinyl, Wood
Fireplaces Number 1
Fireplaces Type Family Room, Wood Burning
Fireplace Y
Appliance Convection Oven, Dishwasher, Disposal, Range, Refrigerator, Self Cleaning Oven, Washer
Laundry In Unit
Exterior
Exterior Feature Lighting, Private Yard, Rain Gutters
Garage Concrete, Electric Vehicle Charging Station(s), Exterior Access Door, Lighted, Storage
Garage Spaces 2.0
Fence Full
Utilities Available Cable Available, Electricity Available, Electricity Connected, Internet Access (Wired), Phone Available, Phone Connected
Roof Type Rolled/Hot Mop
Parking Type Concrete, Electric Vehicle Charging Station(s), Exterior Access Door, Lighted, Storage
Total Parking Spaces 2
Garage Yes
Building
Lot Description Landscaped, Level, Sprinklers In Front, Sprinklers In Rear
Story One
Foundation Concrete Perimeter, Slab
Sewer Public Sewer
Water Public
Level or Stories One
Structure Type Brick, Concrete
Schools
Elementary Schools Carson
Middle Schools Hill
High Schools George Washington
School District Denver 1
Others
Senior Community No
Ownership Individual
Acceptable Financing Cash, Conventional, FHA, VA Loan
Listing Terms Cash, Conventional, FHA, VA Loan
Special Listing Condition None
Read Less Info
Want to know what your home might be worth? Contact us for a FREE valuation!

Our team is ready to help you sell your home for the highest possible price ASAP

© 2024 METROLIST, INC., DBA RECOLORADO® – All Rights Reserved
6455 S. Yosemite St., Suite 500 Greenwood Village, CO 80111 USA
Bought with Compass - Denver
GET MORE INFORMATION

Consultant | Broker Associate | FA100030130






