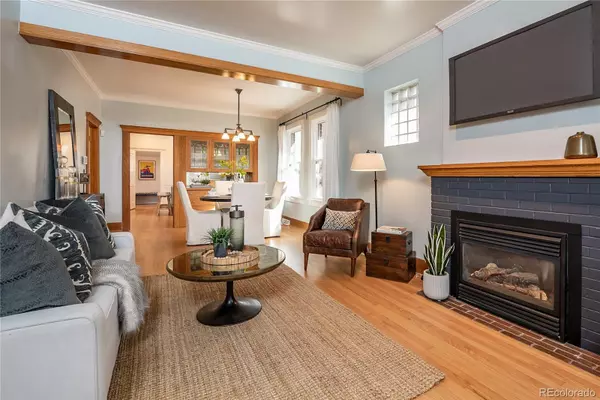$1,130,000
$899,000
25.7%For more information regarding the value of a property, please contact us for a free consultation.
3 Beds
2 Baths
1,726 SqFt
SOLD DATE : 04/04/2022
Key Details
Sold Price $1,130,000
Property Type Single Family Home
Sub Type Single Family Residence
Listing Status Sold
Purchase Type For Sale
Square Footage 1,726 sqft
Price per Sqft $654
Subdivision Highland Park
MLS Listing ID 2673801
Sold Date 04/04/22
Style Bungalow
Bedrooms 3
Full Baths 2
HOA Y/N No
Originating Board recolorado
Year Built 1924
Annual Tax Amount $3,211
Tax Year 2020
Lot Size 4,791 Sqft
Acres 0.11
Property Description
Stellar renovation of a Highlands bungalow with so much charm! This kitchen is dreamy with custom french blue cabinets, Ann Sacks tile backsplash, quartz counter top, a Bertazoni range with custom ventahood, Meile stainless dishwasher, professional sink and custom cabinetry so well thought out there is a place for everything! The main floor features an open living and dining room with new paint, a cozy fireplace, custom woodwork and wood flooring. There are two bedrooms, a study, a beautifully remodeled bath with restoration hardware fixtures and Ann Sacks tiles. Toward the back of the home there is a mudroom with tons of built in cabinetry for endless storage needs. The basement offers a comfortable family room, a spacious bedroom and new bath with heated floors as well as laundry and a storage room. A new garage was built with an outlet for EV charging, French doors to the backyard, a drop down ladder with storage above and an epoxy coated floor. Relax in the backyard that boasts a lush garden that is perfect for summer entertaining. New furnace and AC in 2019 with humidifier and double hepa filter. There are double pained windows throughout and a new electric panel. This home has it all. Walking distance to the many hot restaurants, coffee shops and boutiques that the Highlands has to offer. Showings start 3/19 at 9:30 AM. Open houses Sat 12-2 & Sunday 1-3. Offer deadline Sunday March 20th at 5 PM.
Location
State CO
County Denver
Zoning U-SU-B
Rooms
Basement Partial
Main Level Bedrooms 2
Interior
Interior Features Kitchen Island
Heating Forced Air, Natural Gas
Cooling Central Air
Flooring Carpet, Wood
Fireplaces Number 1
Fireplaces Type Living Room, Wood Burning
Fireplace Y
Appliance Dishwasher, Disposal, Dryer, Microwave, Oven, Range, Range Hood, Refrigerator, Washer, Wine Cooler
Exterior
Exterior Feature Lighting, Private Yard
Garage Dry Walled
Garage Spaces 1.0
Fence Full
Roof Type Composition
Parking Type Dry Walled
Total Parking Spaces 1
Garage No
Building
Lot Description Level
Story One
Sewer Public Sewer
Water Public
Level or Stories One
Structure Type Brick
Schools
Elementary Schools Edison
Middle Schools Skinner
High Schools North
School District Denver 1
Others
Senior Community No
Ownership Individual
Acceptable Financing Cash, Conventional, VA Loan
Listing Terms Cash, Conventional, VA Loan
Special Listing Condition None
Read Less Info
Want to know what your home might be worth? Contact us for a FREE valuation!

Our team is ready to help you sell your home for the highest possible price ASAP

© 2024 METROLIST, INC., DBA RECOLORADO® – All Rights Reserved
6455 S. Yosemite St., Suite 500 Greenwood Village, CO 80111 USA
Bought with Compass - Denver
GET MORE INFORMATION

Consultant | Broker Associate | FA100030130






